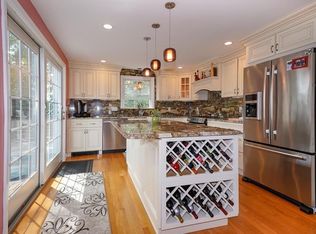Stunning 9 room ranch with family room addition in the Fox Hill School District.. New gourmet kitchen with granite and stainless steel appliances. Spacious 18x16 family room addition with vaulted ceiling. Formal dining room offers vaulted ceiling and exterior entrance to oversized Trex decking. Refinished hardwood floors throughout. Updated bath. Lower level partially finished with new carpeting. Hot water superstore tank and new Buderus Heating System. Updated vinyl windows and siding. Professionally landscaped with sprinkler system. Don't miss the opportunity to live in one of Burlington's terrific neighborhoods. A short distance to Lahey Medical Center, Burlington Mall, new shops and upscale restaurants.
This property is off market, which means it's not currently listed for sale or rent on Zillow. This may be different from what's available on other websites or public sources.
