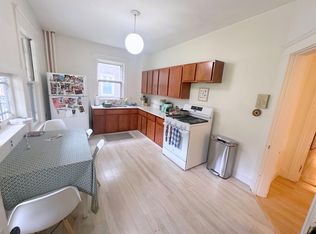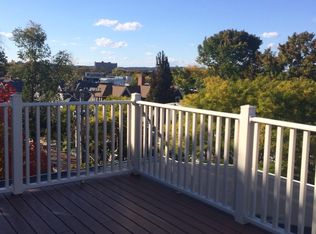Sold for $657,000 on 02/12/24
$657,000
16 Upland Rd APT 5, Cambridge, MA 02140
1beds
731sqft
Condominium
Built in 1920
-- sqft lot
$644,400 Zestimate®
$899/sqft
$2,794 Estimated rent
Home value
$644,400
$612,000 - $677,000
$2,794/mo
Zestimate® history
Loading...
Owner options
Explore your selling options
What's special
This penthouse-level home offers premier access to all that Cambridge has to offer. Through the exposed-brick foyer, you are greeted by an airy open-concept floor plan with tall ceilings and skylights. Both the living room and the dining room offer large bay windows. The galley kitchen provides gas cooking and a stainless-steel dishwasher, plus a walk-in pantry down the hall. The spacious bedroom has a ceiling fan and two expansive closets. The bathroom is next to the bedroom and has a tub. Fine amenities of this condo association include a common roof deck, laundry room, and landscaped gardens. Living here allows for immediate access to the Porter Square T Station, and around the corner from Lesley University & the Porter Square Shopping Center. Restaurants, boutiques, coffee shops & bakeries line Mass Ave, all accessible via bike path & bus. Within 1 mile of Harvard Yard, Huron Village, Davis Square, and beautiful Danehy Park.
Zillow last checked: 8 hours ago
Listing updated: February 12, 2024 at 11:42am
Listed by:
Gail Roberts, Ed Feijo & Team 617-844-2712,
Coldwell Banker Realty - Cambridge 617-864-4430
Bought with:
Emma Guardia Roland Rambaud & Team
Compass
Source: MLS PIN,MLS#: 73194303
Facts & features
Interior
Bedrooms & bathrooms
- Bedrooms: 1
- Bathrooms: 1
- Full bathrooms: 1
Primary bedroom
- Features: Ceiling Fan(s), Closet - Double
- Level: Third
- Area: 168
- Dimensions: 14 x 12
Primary bathroom
- Features: No
Bathroom 1
- Features: Bathroom - Full
- Level: Third
- Area: 40
- Dimensions: 8 x 5
Dining room
- Features: Ceiling Fan(s), Window(s) - Bay/Bow/Box
- Level: Third
- Area: 168
- Dimensions: 14 x 12
Kitchen
- Features: Skylight, Stainless Steel Appliances, Gas Stove
- Level: Third
- Area: 64
- Dimensions: 8 x 8
Living room
- Features: Skylight, Window(s) - Bay/Bow/Box
- Level: Third
- Area: 180
- Dimensions: 15 x 12
Heating
- Baseboard, Natural Gas
Cooling
- None
Appliances
- Laundry: Common Area, In Building
Features
- Closet, Entry Hall
- Has basement: Yes
- Has fireplace: No
- Common walls with other units/homes: No One Above
Interior area
- Total structure area: 731
- Total interior livable area: 731 sqft
Property
Accessibility
- Accessibility features: No
Features
- Patio & porch: Deck - Roof
- Exterior features: Garden
- Has view: Yes
- View description: City
Details
- Parcel number: 412143
- Zoning: res
Construction
Type & style
- Home type: Condo
- Property subtype: Condominium
Materials
- Frame
- Roof: Rubber
Condition
- Year built: 1920
Utilities & green energy
- Sewer: Public Sewer
- Water: Public
Community & neighborhood
Community
- Community features: Public Transportation, Shopping, Park, Medical Facility, Bike Path, Highway Access, House of Worship, Private School, Public School, T-Station, University
Location
- Region: Cambridge
HOA & financial
HOA
- Has HOA: Yes
- HOA fee: $362 monthly
- Amenities included: Hot Water
- Services included: Water, Sewer, Insurance, Maintenance Structure, Maintenance Grounds, Snow Removal, Reserve Funds
Price history
| Date | Event | Price |
|---|---|---|
| 2/12/2024 | Sold | $657,000+5.1%$899/sqft |
Source: MLS PIN #73194303 Report a problem | ||
| 1/17/2024 | Listed for sale | $625,000-3.1%$855/sqft |
Source: MLS PIN #73194303 Report a problem | ||
| 10/30/2023 | Listing removed | $645,000$882/sqft |
Source: MLS PIN #73149259 Report a problem | ||
| 10/13/2023 | Price change | $645,000-3.7%$882/sqft |
Source: MLS PIN #73149259 Report a problem | ||
| 9/21/2023 | Price change | $670,000-6.9%$917/sqft |
Source: MLS PIN #73149259 Report a problem | ||
Public tax history
| Year | Property taxes | Tax assessment |
|---|---|---|
| 2025 | $3,609 +10.3% | $568,300 +2.8% |
| 2024 | $3,273 -0.5% | $552,900 -1.5% |
| 2023 | $3,290 -1.5% | $561,500 -0.5% |
Find assessor info on the county website
Neighborhood: Peabody
Nearby schools
GreatSchools rating
- 8/10Maria L. Baldwin SchoolGrades: PK-5Distance: 0.4 mi
- 8/10Rindge Avenue Upper SchoolGrades: 6-8Distance: 0.5 mi
- 8/10Cambridge Rindge and Latin SchoolGrades: 9-12Distance: 1 mi
Get a cash offer in 3 minutes
Find out how much your home could sell for in as little as 3 minutes with a no-obligation cash offer.
Estimated market value
$644,400
Get a cash offer in 3 minutes
Find out how much your home could sell for in as little as 3 minutes with a no-obligation cash offer.
Estimated market value
$644,400

