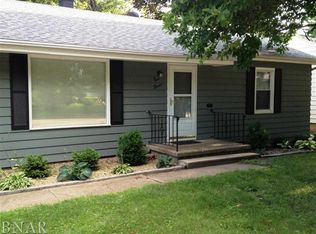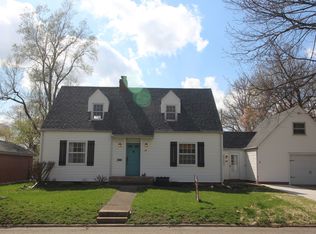Closed
$189,900
16 University Ct, Normal, IL 61761
3beds
2,080sqft
Single Family Residence
Built in 1950
6,975 Square Feet Lot
$203,700 Zestimate®
$91/sqft
$1,826 Estimated rent
Home value
$203,700
$189,000 - $220,000
$1,826/mo
Zestimate® history
Loading...
Owner options
Explore your selling options
What's special
Prime Location! Tucked back in a nice cul-de-sac near ISU, this updated 3-bedroom, 1-bath ranch with a full basement is ready for you. Recent updates include a brand-new roof (2024), HVAC system (2021), and an updated bathroom (2024) with new vinyl flooring and vanity. The tub/shower combo was refreshed in 2019. The kitchen features new countertops, a fridge, stove (2024), a dishwasher (2022), and vinyl flooring (2019). The home also boasts new plumbing throughout (2019), updated electrical with new light fixtures and most outlets (2019), and fresh paint throughout (2024). The basement is clean and ready with painted and sealed walls, ceiling, and floors (2019). Outside, enjoy professional landscaping in the front (2024), freshly painted exterior siding and brick (2024), cleaned gutters, and trimmed trees (2024). Relax on the brick paver patio in the fenced backyard. This home is a must-see! Agent Interest!
Zillow last checked: 8 hours ago
Listing updated: October 23, 2024 at 07:36am
Listing courtesy of:
Patrick Kniery 309-826-2475,
RE/MAX Rising
Bought with:
Corey Leach
RE/MAX Rising
Source: MRED as distributed by MLS GRID,MLS#: 12171926
Facts & features
Interior
Bedrooms & bathrooms
- Bedrooms: 3
- Bathrooms: 1
- Full bathrooms: 1
Primary bedroom
- Features: Flooring (Hardwood)
- Level: Main
- Area: 132 Square Feet
- Dimensions: 11X12
Bedroom 2
- Features: Flooring (Hardwood)
- Level: Main
- Area: 132 Square Feet
- Dimensions: 11X12
Bedroom 3
- Features: Flooring (Hardwood)
- Level: Main
- Area: 121 Square Feet
- Dimensions: 11X11
Dining room
- Features: Flooring (Hardwood)
- Level: Main
- Area: 80 Square Feet
- Dimensions: 8X10
Family room
- Features: Flooring (Hardwood)
- Level: Main
- Area: 247 Square Feet
- Dimensions: 13X19
Kitchen
- Level: Main
- Area: 104 Square Feet
- Dimensions: 8X13
Heating
- Natural Gas, Forced Air
Cooling
- Central Air
Appliances
- Included: Range, Dishwasher, Refrigerator, Washer, Dryer
Features
- 1st Floor Bedroom, 1st Floor Full Bath
- Flooring: Hardwood
- Basement: Unfinished,Full
- Number of fireplaces: 1
- Fireplace features: Gas Log, Family Room
Interior area
- Total structure area: 2,080
- Total interior livable area: 2,080 sqft
- Finished area below ground: 0
Property
Parking
- Total spaces: 1
- Parking features: On Site, Garage Owned, Attached, Garage
- Attached garage spaces: 1
Accessibility
- Accessibility features: No Disability Access
Features
- Stories: 1
- Patio & porch: Patio
- Fencing: Fenced
Lot
- Size: 6,975 sqft
- Dimensions: 75X93
- Features: Cul-De-Sac
Details
- Parcel number: 1428130003
- Special conditions: None
Construction
Type & style
- Home type: SingleFamily
- Architectural style: Ranch
- Property subtype: Single Family Residence
Materials
- Steel Siding, Brick
Condition
- New construction: No
- Year built: 1950
Utilities & green energy
- Sewer: Public Sewer
- Water: Public
Community & neighborhood
Location
- Region: Normal
- Subdivision: Not Applicable
Other
Other facts
- Listing terms: Conventional
- Ownership: Fee Simple
Price history
| Date | Event | Price |
|---|---|---|
| 11/24/2024 | Listing removed | $1,850$1/sqft |
Source: Zillow Rentals Report a problem | ||
| 11/22/2024 | Listed for rent | $1,850$1/sqft |
Source: Zillow Rentals Report a problem | ||
| 11/6/2024 | Listing removed | $1,850$1/sqft |
Source: Zillow Rentals Report a problem | ||
| 10/23/2024 | Sold | $189,900$91/sqft |
Source: | ||
| 10/23/2024 | Listed for rent | $1,850+5.7%$1/sqft |
Source: Zillow Rentals Report a problem | ||
Public tax history
| Year | Property taxes | Tax assessment |
|---|---|---|
| 2024 | $3,803 +5.9% | $46,832 +11.7% |
| 2023 | $3,589 +5.5% | $41,934 +10.7% |
| 2022 | $3,403 +3.5% | $37,884 +6% |
Find assessor info on the county website
Neighborhood: 61761
Nearby schools
GreatSchools rating
- 5/10Glenn Elementary SchoolGrades: K-5Distance: 1.1 mi
- 5/10Kingsley Jr High SchoolGrades: 6-8Distance: 0.6 mi
- 7/10Normal Community West High SchoolGrades: 9-12Distance: 1.9 mi
Schools provided by the listing agent
- Elementary: Glenn Elementary
- Middle: Kingsley Jr High
- High: Normal Community West High Schoo
- District: 5
Source: MRED as distributed by MLS GRID. This data may not be complete. We recommend contacting the local school district to confirm school assignments for this home.

Get pre-qualified for a loan
At Zillow Home Loans, we can pre-qualify you in as little as 5 minutes with no impact to your credit score.An equal housing lender. NMLS #10287.

