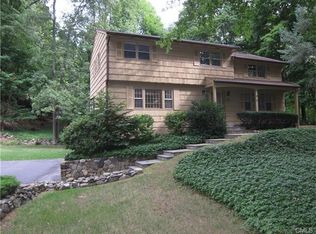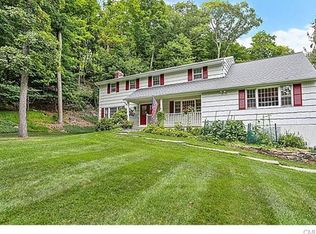4 bedroom Colonial home in desirable Twixt Hill Beach and Rec community. Property offers the best in outdoor spaces including pergola, outdoor fireplace, extensive masonry and established perennial plantings, tree swing, outdoor TV, waterfall feature with pond to captivate all the senses. No expense spared on the EIK renovation 7'x4' center island with seating for 4+. Stainless steel appliances including GE Monogram fridge, Bosch dishwasher, gas stove and hood. Tumbled marble backsplash. EIK Completed by Casey Construction. Open concept floorplan If you like to entertain friends and family or if you seek hours of enjoyment with family, the 23'X14' Game room is directly open from kitchen. Three walls of windows add to the enjoyment of this room. Brazilian cherry wood floors in EIK, game room. Extensive crown moulding added throughout the home. Welcoming living room offers beautiful built ins and window seat. Step into the den and enjoy the gas FPL stove. Hardwood floors throughout main and second floor. Access the back deck area from the EIK and den. 2nd floor offers 4 bedrooms and two fully renovated bathrooms. Ceiling fans with overheard lights in all 4 bedrooms for added comfort. Well-proportioned Master bedroom suite with vaulted ceilings, hardwood floors, sky light, walk in closet and new bathroom 3 additional bedrooms and renovated full bath. All new windows in the home (except game room. New roof and siding. Oil burner, oil tank, hot water heater and AC replaced.
This property is off market, which means it's not currently listed for sale or rent on Zillow. This may be different from what's available on other websites or public sources.

