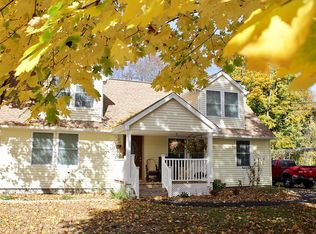Smack in the heart of Spackenkill's Twin Hills Subdivision sits this well kept marvelous Mid-century modern Ranch waiting just for you. Exterior freshly painted for the new owners. Oversize windows bring in lots of natural sunlight in every room. Supersize living room with floor to ceiling stone fireplace. Extra large dining room easily seats 10-12 for dinner. Updated (2019) eat in kitchen with granite countertops and stainless steel appliances. Three generous sized bedrooms and one full and one half bath complete the main living level. Downstairs a town recognized 1228 square foot recreation room with a second floor to ceiling stone fireplace and full bathroom for all of your entertainment needs. Many updates including new roof, soffits and gutters 2020. Gas furnace 2016, 80 gallon hot water heater 2016, 1,000 gal concrete septic tank 2015, Upgraded 200 amp electrical panel 2012. Hardwood upstairs under Living Room carpet and throughout. Nothing left to do but move right in and unpack. This one will not last, make your viewing appointment today.,Heating:Gas,ROOF:Asphalt Shingles,Unfinished Square Feet:468,Level 1 Desc:LIVING & DINING ROOMS, KITCHEN, 3 BEDROOMS 1 FULL 1 1/2 BATH,Below Grnd Sq Feet:1228,FLOORING:Ceramic Tile,Wood,AboveGrade:2824,ExteriorFeatures:Storm Doors,Landscaped,Outside Lighting
This property is off market, which means it's not currently listed for sale or rent on Zillow. This may be different from what's available on other websites or public sources.
