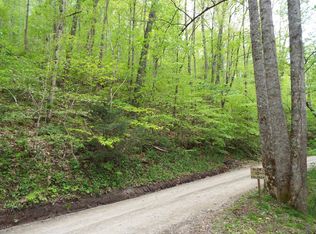Spacious 3 BR, 2 BA Unique Modified A-Frame. Wonderful Mountain View from the front wall of glass in the Living Room. Huge Rock Fireplace with Gas Log Insert. Cozy Dining Area. Nice size U-shaped workable Kitchen. Two Bedrooms and 1 Bath on the Main level. Laundry closet. Stair case with thick wood steps lead to the Loft Area where you have a Master Bedroom with Sitting Area and a Tiled adjoining full Bath. The front of the home has large Windows with a Winter Mountain View and the Woods. You feel secluded with the 2 additional lots that come with the home for a total if 3.16 Acres. Keep the lots or sell them. The home was renovated in 2013. The house is sold "As Is" and needs TLC. Private, quiet neighborhood setting at the end of the street. Take a look at this home today! PIN# 7539-02-8717 (Lot 17) & 7539-02-7651 (Lot 16) are included as part of the total acreage.
This property is off market, which means it's not currently listed for sale or rent on Zillow. This may be different from what's available on other websites or public sources.

