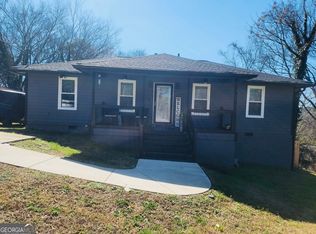Closed
$210,000
16 Tumlin Dr SE, Rome, GA 30161
4beds
--sqft
Single Family Residence
Built in 1999
0.29 Acres Lot
$208,800 Zestimate®
$--/sqft
$1,454 Estimated rent
Home value
$208,800
$173,000 - $251,000
$1,454/mo
Zestimate® history
Loading...
Owner options
Explore your selling options
What's special
Welcome home to this newly renovated 4 bedroom 2 bathroom. Tons of natural light greets you throughout the house with the newer LVP flooring throughout. The open concept shows off the beautiful white cabinets in the kitchen with granite countertops and stainless steel appliances. The island also give more cabinet space. The large separate laundry room is conveniently located with tons of room for storage and even a walk-in pantry. Each bedroom gives a large amount of space to bring your decor to create a tranquil space. Don't forget about the walk-in closets! You can also use a bedroom for an office if you work from home. The floorpan separates the main bedroom to create space from family and guest rooms or even a roommate plan. Both bathrooms are renovated, bright and beautiful. Primary having brand new renovated standing shower where the second full bathroom offers a tub/shower combo. The new back deck is large enough for your tables and chairs and don't forget to pop open the umbrella to enjoy the sun without getting burned. Also, don't burn the meat grilling either! The back deck is perfect to host guests and bbq! The front deck at the entrance of your home is conveniently built with a ramp and stairs. Last, the yard! Add a storage shed or greenhouse. Bring your toys and have a blast playing catch with no HOA hassle! It's a beautiful home waiting for a family to create new memories.
Zillow last checked: 8 hours ago
Listing updated: October 03, 2025 at 05:41am
Listed by:
Elena Saro 4046600433,
Sanders Real Estate
Bought with:
Lenore F Baugh, 377092
Your Home Sold Guaranteed Realty HOR
Source: GAMLS,MLS#: 10471710
Facts & features
Interior
Bedrooms & bathrooms
- Bedrooms: 4
- Bathrooms: 2
- Full bathrooms: 2
- Main level bathrooms: 2
- Main level bedrooms: 4
Dining room
- Features: Dining Rm/Living Rm Combo
Heating
- Central
Cooling
- Central Air
Appliances
- Included: Dishwasher, Refrigerator
- Laundry: In Kitchen, Laundry Closet
Features
- Master On Main Level, Walk-In Closet(s)
- Flooring: Laminate
- Windows: Double Pane Windows
- Basement: None
- Has fireplace: No
- Common walls with other units/homes: No Common Walls
Interior area
- Total structure area: 0
- Finished area above ground: 0
- Finished area below ground: 0
Property
Parking
- Total spaces: 4
- Parking features: Detached
- Has garage: Yes
Accessibility
- Accessibility features: Accessible Approach with Ramp
Features
- Levels: One
- Stories: 1
- Patio & porch: Deck
- Waterfront features: No Dock Or Boathouse
- Body of water: None
Lot
- Size: 0.29 Acres
- Features: Level, Open Lot
- Residential vegetation: Cleared
Details
- Parcel number: J14P 011
Construction
Type & style
- Home type: SingleFamily
- Architectural style: Traditional
- Property subtype: Single Family Residence
Materials
- Vinyl Siding
- Foundation: Block
- Roof: Composition
Condition
- Updated/Remodeled
- New construction: No
- Year built: 1999
Utilities & green energy
- Electric: 220 Volts
- Sewer: Public Sewer
- Water: Public
- Utilities for property: Cable Available, Electricity Available, High Speed Internet, Phone Available, Sewer Available, Water Available
Green energy
- Energy efficient items: Appliances
Community & neighborhood
Security
- Security features: Smoke Detector(s)
Community
- Community features: None
Location
- Region: Rome
- Subdivision: Eastview
HOA & financial
HOA
- Has HOA: No
- Services included: None
Other
Other facts
- Listing agreement: Exclusive Right To Sell
Price history
| Date | Event | Price |
|---|---|---|
| 9/30/2025 | Sold | $210,000+0.1% |
Source: | ||
| 8/28/2025 | Pending sale | $209,840 |
Source: | ||
| 7/21/2025 | Price change | $209,8400% |
Source: | ||
| 7/14/2025 | Price change | $209,850-0.1% |
Source: | ||
| 6/26/2025 | Price change | $209,990+0% |
Source: | ||
Public tax history
Tax history is unavailable.
Neighborhood: 30161
Nearby schools
GreatSchools rating
- NAPepperell Primary SchoolGrades: PK-1Distance: 4 mi
- 6/10Pepperell High SchoolGrades: 8-12Distance: 4.1 mi
- 5/10Pepperell Elementary SchoolGrades: 2-4Distance: 4.8 mi
Schools provided by the listing agent
- Elementary: East Central
- Middle: Rome
- High: Rome
Source: GAMLS. This data may not be complete. We recommend contacting the local school district to confirm school assignments for this home.

Get pre-qualified for a loan
At Zillow Home Loans, we can pre-qualify you in as little as 5 minutes with no impact to your credit score.An equal housing lender. NMLS #10287.
