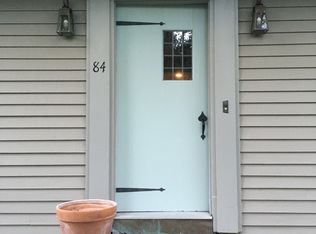NEW CONSTRUCTION ready to close in 30 days or less! Welcome to Tucker Hill Estates! Many Builders Upgrades already included! Sub-Division offers other lots with one acre plus. . Town Water & Natural Gas. This new construction home features a spacious open floor plan with one level Ranch living with a full walkout slider basement. Cabinet Packed Kitchen flowing to a Dining Area and to a Cathedral Living Room w/ Fireplace Surround. Dining Area to Slider to a UPGRADED 12x12 screened in porch. Full Master Bedroom w/Cathedral Ceilings w/ Master Bath with a UPGRADED Tile Shower & Walk in Closet. Front farmers porch with maintenance free decking and rails. Quality New Construction Home built by a Certified Green Professional with over 25 years of experience. Energy efficient homes. Save on utility bills. Mins to Rte 146. and 16. GPS 90 Richardson St for directions. Other lots available.
This property is off market, which means it's not currently listed for sale or rent on Zillow. This may be different from what's available on other websites or public sources.
