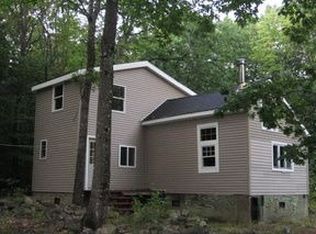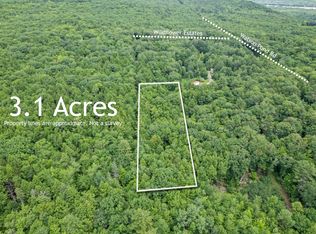Closed
$275,000
16 Trillium Estate, Rome, ME 04963
2beds
1,680sqft
Single Family Residence
Built in 1992
0.34 Acres Lot
$273,900 Zestimate®
$164/sqft
$1,868 Estimated rent
Home value
$273,900
$260,000 - $288,000
$1,868/mo
Zestimate® history
Loading...
Owner options
Explore your selling options
What's special
ENCHANTING YEAR ROUND HOME NESTLED IN THE HILLSIDE IN ROME!
This property offers a unique opportunity to embrace the tranquility of rural living and true Maine experience. Originally built as a camp in 1992, this residence underwent a comprehensive renovation in 2004, transforming it into a comfortable and inviting year-round home. Located close to the Belgrade Lakes Region and with it's thoughtfully upgraded features, this property presents a truly remarkable retreat for those seeking solace and natural beauty.
Upon arrival, you are greeted by the rustic charm of this home, beautifully blending in with the surrounding landscape. The exterior showcases a harmonious combination of natural materials, including wood and stone, evoking a sense of timeless elegance. Set on an open plot of land, this property encompasses both open spaces surrounded by wooded areas, offering privacy and ample room for outdoor activities.
Step inside, and you will be captivated by the warm and inviting ambiance that permeates every corner of this home. The interior features a tasteful fusion of modern comforts and rustic charm, creating a perfect balance. Renovations and improvements have enhanced the original camp's layout and functionality, ensuring it is perfectly suited for year-round living including: a walk out basement, heat pumps, pellet stove, and much more!
The heart of the home is the spacious living area, which seamlessly integrates the living room, dining area, and kitchen, promoting an inviting flow for everyday living and entertaining. The well-appointed kitchen boasts modern appliances, ample cabinetry, and a convenient layout, making it a joy for both aspiring chefs and everyday cooking enthusiasts..
Located in rural Rome, this property benefits from its proximity to an array of outdoor recreational opportunities. From hiking at Kennebec Highlands to fishing and boating; the area boasts a multitude of activities for all!
Zillow last checked: 8 hours ago
Listing updated: January 14, 2025 at 07:03pm
Listed by:
Your Home Sold Guaranteed Realty
Bought with:
LAER
Source: Maine Listings,MLS#: 1559036
Facts & features
Interior
Bedrooms & bathrooms
- Bedrooms: 2
- Bathrooms: 1
- Full bathrooms: 1
Bedroom 1
- Level: First
Bedroom 2
- Level: Second
Dining room
- Level: First
Kitchen
- Level: First
Living room
- Level: First
Heating
- Direct Vent Heater, Heat Pump, Stove
Cooling
- Heat Pump
Appliances
- Included: Dishwasher, Dryer, Gas Range, Refrigerator, Washer
Features
- 1st Floor Bedroom, Shower, Storage
- Flooring: Wood
- Basement: Bulkhead,Interior Entry,Crawl Space,Daylight,Partial,Unfinished
- Has fireplace: No
Interior area
- Total structure area: 1,680
- Total interior livable area: 1,680 sqft
- Finished area above ground: 1,680
- Finished area below ground: 0
Property
Parking
- Parking features: Gravel, 1 - 4 Spaces, On Site, Off Street
Features
- Patio & porch: Deck, Porch
- Has view: Yes
- View description: Trees/Woods
Lot
- Size: 0.34 Acres
- Features: Near Golf Course, Neighborhood, Rural, Open Lot, Rolling Slope, Landscaped, Wooded
Details
- Parcel number: ROMEM14L066
- Zoning: RES
- Other equipment: Cable, Internet Access Available
Construction
Type & style
- Home type: SingleFamily
- Architectural style: Contemporary
- Property subtype: Single Family Residence
Materials
- Other, Wood Frame, Wood Siding
- Roof: Metal
Condition
- Year built: 1992
Utilities & green energy
- Electric: Circuit Breakers
- Sewer: Private Sewer
- Water: Private, Well
- Utilities for property: Utilities On
Green energy
- Energy efficient items: Ceiling Fans, Dehumidifier, Water Heater, Insulated Foundation
Community & neighborhood
Location
- Region: Rome
Other
Other facts
- Road surface type: Gravel, Dirt
Price history
| Date | Event | Price |
|---|---|---|
| 12/8/2025 | Listing removed | $279,999$167/sqft |
Source: | ||
| 12/2/2025 | Price change | $279,999-3.4%$167/sqft |
Source: | ||
| 11/6/2025 | Listed for sale | $289,999$173/sqft |
Source: | ||
| 10/20/2025 | Contingent | $289,999$173/sqft |
Source: | ||
| 10/11/2025 | Listed for sale | $289,999-3%$173/sqft |
Source: | ||
Public tax history
| Year | Property taxes | Tax assessment |
|---|---|---|
| 2024 | $1,470 +6.4% | $118,100 |
| 2023 | $1,382 +2.7% | $118,100 |
| 2022 | $1,346 +4.1% | $118,100 |
Find assessor info on the county website
Neighborhood: 04963
Nearby schools
GreatSchools rating
- 9/10Belgrade Central SchoolGrades: PK-5Distance: 7 mi
- 7/10Messalonskee Middle SchoolGrades: 6-8Distance: 10.8 mi
- 7/10Messalonskee High SchoolGrades: 9-12Distance: 10.8 mi

Get pre-qualified for a loan
At Zillow Home Loans, we can pre-qualify you in as little as 5 minutes with no impact to your credit score.An equal housing lender. NMLS #10287.

