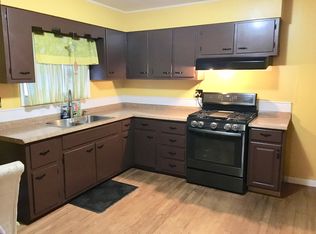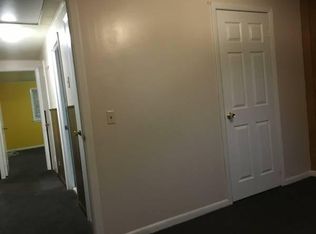Sold for $480,000 on 03/27/24
$480,000
16 Triangle Street, Danbury, CT 06810
3beds
1,568sqft
Single Family Residence
Built in 1988
8,712 Square Feet Lot
$529,400 Zestimate®
$306/sqft
$3,070 Estimated rent
Home value
$529,400
$503,000 - $556,000
$3,070/mo
Zestimate® history
Loading...
Owner options
Explore your selling options
What's special
COMING SOON! Spacious 3 bedroom Colonial with 2 1/2 baths, city sewer & city water, gas hook up, ample parking, full basement, back covered deck, and newer windows. Updated kitchen with white cabinets, gas range and granite counter tops. Pantry and large laundry room with extra storage located just around the corner. A half bath is also tucked away on the main floor. Oversized living room with bow window allowing plenty of natural light. All 3 bedrooms are on the upper level, the primary bedroom suite has 2 closets, the other 2 bedrooms share the 2nd full bath. The full basement offers storage, gym or office space plus a great rec room. Roof July 2015, replacement windows installed November 2018. Convenient location to shopping, restaurants and public transportation. More photos and details to come!
Zillow last checked: 8 hours ago
Listing updated: July 09, 2024 at 08:19pm
Listed by:
Carrie Barry 203-947-4545,
Coldwell Banker Realty 203-790-9500
Bought with:
Carrie Barry, RES.0753196
Coldwell Banker Realty
Source: Smart MLS,MLS#: 170616013
Facts & features
Interior
Bedrooms & bathrooms
- Bedrooms: 3
- Bathrooms: 3
- Full bathrooms: 2
- 1/2 bathrooms: 1
Primary bedroom
- Features: Full Bath, Wall/Wall Carpet
- Level: Upper
- Area: 187 Square Feet
- Dimensions: 11 x 17
Bedroom
- Level: Upper
- Area: 143 Square Feet
- Dimensions: 11 x 13
Bedroom
- Features: Wall/Wall Carpet
- Level: Upper
- Area: 110 Square Feet
- Dimensions: 10 x 11
Bathroom
- Level: Upper
Bathroom
- Level: Main
Dining room
- Features: Balcony/Deck, Ceiling Fan(s), Tile Floor
- Level: Main
- Area: 117 Square Feet
- Dimensions: 9 x 13
Kitchen
- Features: Granite Counters, Pantry, Tile Floor
- Level: Main
Living room
- Features: Bay/Bow Window
- Level: Main
- Area: 299 Square Feet
- Dimensions: 13 x 23
Rec play room
- Level: Lower
- Area: 240 Square Feet
- Dimensions: 12 x 20
Heating
- Baseboard, Electric
Cooling
- None
Appliances
- Included: Gas Range, Microwave, Refrigerator, Dishwasher, Washer, Dryer, Water Heater, Electric Water Heater
- Laundry: Main Level
Features
- Basement: Full,Partially Finished,Interior Entry
- Attic: Access Via Hatch
- Has fireplace: No
Interior area
- Total structure area: 1,568
- Total interior livable area: 1,568 sqft
- Finished area above ground: 1,568
Property
Parking
- Total spaces: 4
- Parking features: Driveway, Paved, Off Street, Private
- Has uncovered spaces: Yes
Features
- Patio & porch: Covered
- Fencing: Partial
Lot
- Size: 8,712 sqft
- Features: Level
Details
- Parcel number: 84747
- Zoning: RM12
Construction
Type & style
- Home type: SingleFamily
- Architectural style: Colonial
- Property subtype: Single Family Residence
Materials
- Vinyl Siding
- Foundation: Concrete Perimeter, Slab
- Roof: Asphalt,Gable
Condition
- New construction: No
- Year built: 1988
Utilities & green energy
- Sewer: Public Sewer
- Water: Public
Community & neighborhood
Community
- Community features: Basketball Court, Medical Facilities, Playground, Private School(s), Pool, Near Public Transport, Shopping/Mall
Location
- Region: Danbury
- Subdivision: City Center
Price history
| Date | Event | Price |
|---|---|---|
| 3/27/2024 | Sold | $480,000-2%$306/sqft |
Source: | ||
| 1/1/2024 | Listed for sale | $490,000+29.3%$313/sqft |
Source: | ||
| 5/29/2011 | Listing removed | $378,900$242/sqft |
Source: Prudential Connecticut Realty #98497744 | ||
| 4/24/2011 | Listed for sale | $378,900+8.3%$242/sqft |
Source: Prudential Connecticut Realty #98497744 | ||
| 12/24/2010 | Listing removed | $350,000$223/sqft |
Source: Prudential Connecticut Realty #98467605 | ||
Public tax history
| Year | Property taxes | Tax assessment |
|---|---|---|
| 2025 | $6,663 +2.3% | $266,630 |
| 2024 | $6,516 +4.8% | $266,630 |
| 2023 | $6,220 +26.8% | $266,630 +53.4% |
Find assessor info on the county website
Neighborhood: 06810
Nearby schools
GreatSchools rating
- 4/10South Street SchoolGrades: K-5Distance: 0.2 mi
- 3/10Rogers Park Middle SchoolGrades: 6-8Distance: 0.4 mi
- 2/10Danbury High SchoolGrades: 9-12Distance: 2.5 mi
Schools provided by the listing agent
- Elementary: South Street
- High: Danbury
Source: Smart MLS. This data may not be complete. We recommend contacting the local school district to confirm school assignments for this home.

Get pre-qualified for a loan
At Zillow Home Loans, we can pre-qualify you in as little as 5 minutes with no impact to your credit score.An equal housing lender. NMLS #10287.
Sell for more on Zillow
Get a free Zillow Showcase℠ listing and you could sell for .
$529,400
2% more+ $10,588
With Zillow Showcase(estimated)
$539,988
