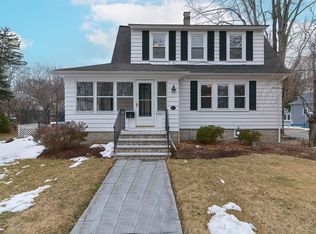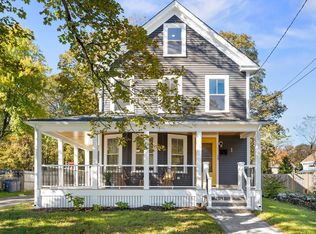Sold for $579,000
$579,000
16 Tremont St, Maynard, MA 01754
3beds
1,397sqft
Single Family Residence
Built in 1934
0.25 Acres Lot
$583,100 Zestimate®
$414/sqft
$3,432 Estimated rent
Home value
$583,100
$542,000 - $630,000
$3,432/mo
Zestimate® history
Loading...
Owner options
Explore your selling options
What's special
Maynard continues to be a hidden gem in the area. The house is within a short distance to downtown, local shops, restaurants and art galleries. The popular golf course is visible from the front door. Welcome home to this beautifully updated 3-bedroom, 1.5 bath charmer located on a desirable side street in convenient Maynard! Enjoy the sunrise in the morning from the gracious front porch. Entertain in the formal living and dining rooms featuring gleaming maple hardwood floors and a built-in china cabinet. The updated kitchen shines with stunning granite countertops. Major updates include newer windows and roof (approx. 2013). A fenced backyard and detached garage add comfort and functionality. Many songbirds can be heard. Spacious additional storage in attic and shed. Young families and retirees provide a delightful mix to the neighborhood. Move-in ready and priced to please, this exceptional property won’t last!
Zillow last checked: 8 hours ago
Listing updated: September 09, 2025 at 02:38pm
Listed by:
Joan Meyer 978-621-0356,
Barrett Sotheby's International Realty 978-263-1166
Bought with:
Richmond Dawson
Cameron Real Estate Group
Source: MLS PIN,MLS#: 73403993
Facts & features
Interior
Bedrooms & bathrooms
- Bedrooms: 3
- Bathrooms: 2
- Full bathrooms: 1
- 1/2 bathrooms: 1
Primary bedroom
- Features: Ceiling Fan(s), Closet, Flooring - Hardwood
- Level: Second
- Area: 156
- Dimensions: 13 x 12
Bedroom 2
- Features: Ceiling Fan(s), Closet, Flooring - Hardwood
- Level: Second
- Area: 120
- Dimensions: 12 x 10
Bedroom 3
- Features: Ceiling Fan(s), Closet, Flooring - Hardwood
- Level: Second
- Area: 99
- Dimensions: 11 x 9
Bathroom 1
- Features: Bathroom - Half
- Level: First
- Area: 24
- Dimensions: 6 x 4
Bathroom 2
- Features: Bathroom - Full, Bathroom - Tiled With Tub & Shower, Skylight
- Level: Second
- Area: 42
- Dimensions: 7 x 6
Dining room
- Features: Closet/Cabinets - Custom Built, Flooring - Hardwood
- Level: First
- Area: 144
- Dimensions: 12 x 12
Family room
- Features: Skylight, Flooring - Vinyl, Exterior Access
- Level: First
- Area: 126
- Dimensions: 14 x 9
Kitchen
- Features: Ceiling Fan(s), Kitchen Island
- Level: First
- Area: 165
- Dimensions: 11 x 15
Living room
- Features: Ceiling Fan(s), Flooring - Hardwood
- Level: First
- Area: 156
- Dimensions: 13 x 12
Heating
- Electric Baseboard, Steam, Natural Gas, Electric
Cooling
- Window Unit(s), Dual
Appliances
- Included: Water Heater, Range, Dishwasher, Disposal, Microwave, Refrigerator, Washer, Dryer
- Laundry: In Basement, Electric Dryer Hookup, Washer Hookup
Features
- Foyer, Sun Room, Internet Available - Broadband, High Speed Internet
- Flooring: Wood, Vinyl, Flooring - Hardwood, Flooring - Wall to Wall Carpet
- Windows: Insulated Windows
- Basement: Full,Interior Entry,Concrete,Unfinished
- Has fireplace: No
Interior area
- Total structure area: 1,397
- Total interior livable area: 1,397 sqft
- Finished area above ground: 1,397
Property
Parking
- Total spaces: 5
- Parking features: Detached, Garage Door Opener, Garage Faces Side, Paved Drive, Off Street, Driveway, Paved
- Garage spaces: 1
- Uncovered spaces: 4
Accessibility
- Accessibility features: No
Features
- Patio & porch: Porch - Enclosed
- Exterior features: Porch - Enclosed
- Fencing: Fenced/Enclosed
- Frontage length: 66.00
Lot
- Size: 0.25 Acres
- Features: Level
Details
- Parcel number: M:009.0 P:289.0,3634604
- Zoning: R1
Construction
Type & style
- Home type: SingleFamily
- Property subtype: Single Family Residence
Materials
- Frame
- Foundation: Stone
- Roof: Shingle
Condition
- Year built: 1934
Utilities & green energy
- Electric: Circuit Breakers, 200+ Amp Service
- Sewer: Public Sewer
- Water: Public
- Utilities for property: for Electric Range, for Electric Dryer, Washer Hookup
Community & neighborhood
Community
- Community features: Public Transportation, Shopping, Highway Access, Public School, T-Station
Location
- Region: Maynard
Price history
| Date | Event | Price |
|---|---|---|
| 9/9/2025 | Sold | $579,000-1.7%$414/sqft |
Source: MLS PIN #73403993 Report a problem | ||
| 8/4/2025 | Contingent | $589,000$422/sqft |
Source: MLS PIN #73403993 Report a problem | ||
| 7/14/2025 | Listed for sale | $589,000+87%$422/sqft |
Source: MLS PIN #73403993 Report a problem | ||
| 12/30/2013 | Sold | $315,000-4.5%$225/sqft |
Source: Public Record Report a problem | ||
| 10/10/2013 | Price change | $329,900-2.9%$236/sqft |
Source: Colonial Homes Real Estate #71586275 Report a problem | ||
Public tax history
| Year | Property taxes | Tax assessment |
|---|---|---|
| 2025 | $8,758 +6.9% | $491,200 +7.2% |
| 2024 | $8,194 +0.5% | $458,300 +6.6% |
| 2023 | $8,155 +2% | $429,900 +10.3% |
Find assessor info on the county website
Neighborhood: 01754
Nearby schools
GreatSchools rating
- 5/10Green Meadow SchoolGrades: PK-3Distance: 1.2 mi
- 7/10Fowler SchoolGrades: 4-8Distance: 1.3 mi
- 7/10Maynard High SchoolGrades: 9-12Distance: 1.2 mi
Schools provided by the listing agent
- Elementary: Green Meadow
- Middle: Fowler
- High: Maynard High
Source: MLS PIN. This data may not be complete. We recommend contacting the local school district to confirm school assignments for this home.
Get a cash offer in 3 minutes
Find out how much your home could sell for in as little as 3 minutes with a no-obligation cash offer.
Estimated market value$583,100
Get a cash offer in 3 minutes
Find out how much your home could sell for in as little as 3 minutes with a no-obligation cash offer.
Estimated market value
$583,100

