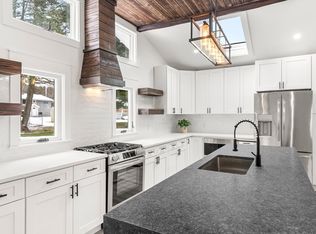Sold for $890,000 on 04/18/23
$890,000
16 Travis Rd, Holliston, MA 01746
4beds
2,650sqft
Single Family Residence
Built in 2021
0.44 Acres Lot
$854,300 Zestimate®
$336/sqft
$3,207 Estimated rent
Home value
$854,300
$803,000 - $897,000
$3,207/mo
Zestimate® history
Loading...
Owner options
Explore your selling options
What's special
Luxurious Custom Home built in 2022! Come enjoy this incredible 3 bed/2.5bath home with a versatile floor plan and high-end finishes to amaze at every turn. The wide-open first floor encompasses the dining area, fireplace (gas), a half bath, living room, and kitchen, which boasts a large quartz top kitchen island and counters. The appliances are a chef's dream: pretty, practical and spacious! On the second floor you'll find a large master suite, plus 2 spacious bedrooms; a common full bathroom and a nice laundry room. There is a 4th room on the second floor that could be used as a fourth bedroom. The main master bedroom is a magnificent piece on its own with walk-in closet, a "spa-quality" bathroom with shower and a soaking tub.
Zillow last checked: 8 hours ago
Listing updated: April 18, 2023 at 11:47am
Listed by:
The Commonwealth Group 617-383-4840,
Advisors Living - Wellesley 781-235-4245
Bought with:
Anita Lin
Coldwell Banker Realty - Lexington
Source: MLS PIN,MLS#: 73073305
Facts & features
Interior
Bedrooms & bathrooms
- Bedrooms: 4
- Bathrooms: 3
- Full bathrooms: 2
- 1/2 bathrooms: 1
Primary bedroom
- Features: Bathroom - Full, Walk-In Closet(s), Flooring - Wood, Recessed Lighting
- Level: Second
Bedroom 2
- Features: Flooring - Wood, Recessed Lighting
- Level: Second
Bedroom 3
- Features: Flooring - Wood, Recessed Lighting
- Level: Second
Bedroom 4
- Features: Flooring - Wood, Recessed Lighting
- Level: Second
Bathroom 1
- Features: Bathroom - Half
- Level: First
Bathroom 2
- Features: Bathroom - Full, Flooring - Stone/Ceramic Tile
- Level: Second
Bathroom 3
- Features: Bathroom - Full, Flooring - Stone/Ceramic Tile
- Level: Second
Dining room
- Features: Flooring - Wood
- Level: First
Family room
- Features: Flooring - Wood, Open Floorplan, Recessed Lighting
Kitchen
- Features: Flooring - Wood, Open Floorplan, Recessed Lighting, Stainless Steel Appliances
- Level: First
Living room
- Features: Flooring - Wood
- Level: First
Heating
- Forced Air
Cooling
- Central Air
Appliances
- Laundry: Second Floor
Features
- Flooring: Wood, Tile
- Doors: Insulated Doors
- Windows: Insulated Windows
- Has basement: No
- Number of fireplaces: 1
- Fireplace features: Living Room
Interior area
- Total structure area: 2,650
- Total interior livable area: 2,650 sqft
Property
Parking
- Total spaces: 6
- Parking features: Attached, Paved Drive, Off Street
- Attached garage spaces: 2
- Uncovered spaces: 4
Features
- Patio & porch: Patio
- Exterior features: Patio, Professional Landscaping
Lot
- Size: 0.44 Acres
Details
- Parcel number: 526644
- Zoning: UNK
Construction
Type & style
- Home type: SingleFamily
- Architectural style: Colonial
- Property subtype: Single Family Residence
Materials
- Frame
- Foundation: Concrete Perimeter
- Roof: Shingle
Condition
- Year built: 2021
Utilities & green energy
- Sewer: Private Sewer
- Water: Public
- Utilities for property: for Gas Range
Green energy
- Energy efficient items: Thermostat
Community & neighborhood
Community
- Community features: Park, Public School
Location
- Region: Holliston
Other
Other facts
- Road surface type: Paved
Price history
| Date | Event | Price |
|---|---|---|
| 4/18/2023 | Sold | $890,000-1.1%$336/sqft |
Source: MLS PIN #73073305 Report a problem | ||
| 2/21/2023 | Contingent | $899,990$340/sqft |
Source: MLS PIN #73073305 Report a problem | ||
| 1/25/2023 | Listed for sale | $899,990+350%$340/sqft |
Source: MLS PIN #73073305 Report a problem | ||
| 8/3/2020 | Sold | $200,000-20%$75/sqft |
Source: Public Record Report a problem | ||
| 7/2/2020 | Pending sale | $249,900$94/sqft |
Source: Berkshire Hathaway HomeServices Commonwealth Real Estate #72680929 Report a problem | ||
Public tax history
| Year | Property taxes | Tax assessment |
|---|---|---|
| 2025 | $11,456 +10.2% | $782,000 +13.2% |
| 2024 | $10,400 +0.7% | $690,600 +3% |
| 2023 | $10,330 +3.4% | $670,800 +16.7% |
Find assessor info on the county website
Neighborhood: 01746
Nearby schools
GreatSchools rating
- 7/10Miller SchoolGrades: 3-5Distance: 1.1 mi
- 9/10Robert H. Adams Middle SchoolGrades: 6-8Distance: 1.2 mi
- 9/10Holliston High SchoolGrades: 9-12Distance: 1.3 mi
Get a cash offer in 3 minutes
Find out how much your home could sell for in as little as 3 minutes with a no-obligation cash offer.
Estimated market value
$854,300
Get a cash offer in 3 minutes
Find out how much your home could sell for in as little as 3 minutes with a no-obligation cash offer.
Estimated market value
$854,300
