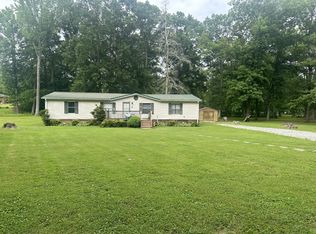Closed
$235,000
16 Town Rd, Fayetteville, TN 37334
3beds
1,530sqft
Single Family Residence, Residential
Built in 2000
0.59 Acres Lot
$-- Zestimate®
$154/sqft
$1,590 Estimated rent
Home value
Not available
Estimated sales range
Not available
$1,590/mo
Zestimate® history
Loading...
Owner options
Explore your selling options
What's special
Charming 3 Bed, 2 Bath Home in Fayetteville, TN Welcome to your dream home nestled in the heart of Fayetteville, TN! This delightful residence offers a perfect blend of comfort, style, and convenience. As you step inside, you'll be greeted by a warm and inviting atmosphere with ample natural light filtering through large windows. The spacious living room provides an excellent space for relaxation and entertainment, featuring hardwood floors, freshly painted walls, and an inviting open floor plan. The adjacent kitchen offers a large pantry and updated modern appliances with plenty of storage space for all your culinary needs. Enjoy casual meals in the dining/eat in kitchen. Retreat to the tranquil master suite, complete with a generously sized bedroom, a walk-in closet, and an ensuite bath for added privacy and convenience. Two additional bedrooms offer comfort and flexibility, ideal for children, guests, or home office use. Garage offers a built in storm shelter.
Zillow last checked: 8 hours ago
Listing updated: June 19, 2024 at 06:54am
Listing Provided by:
Ashley Swaim 256-679-6084,
RE/MAX Unlimited
Bought with:
Barbara Beyl, 276294
Red Door Real Estate
Source: RealTracs MLS as distributed by MLS GRID,MLS#: 2633374
Facts & features
Interior
Bedrooms & bathrooms
- Bedrooms: 3
- Bathrooms: 2
- Full bathrooms: 2
- Main level bedrooms: 3
Bedroom 1
- Features: Full Bath
- Level: Full Bath
- Area: 208 Square Feet
- Dimensions: 16x13
Bedroom 2
- Features: Extra Large Closet
- Level: Extra Large Closet
- Area: 132 Square Feet
- Dimensions: 11x12
Bedroom 3
- Area: 143 Square Feet
- Dimensions: 11x13
Dining room
- Features: Combination
- Level: Combination
- Area: 121 Square Feet
- Dimensions: 11x11
Kitchen
- Features: Pantry
- Level: Pantry
- Area: 99 Square Feet
- Dimensions: 9x11
Living room
- Features: Combination
- Level: Combination
- Area: 340 Square Feet
- Dimensions: 20x17
Heating
- Central
Cooling
- Central Air
Appliances
- Included: Dishwasher, Microwave, Built-In Electric Oven, Electric Range
- Laundry: Electric Dryer Hookup, Washer Hookup
Features
- Ceiling Fan(s), Entrance Foyer, Extra Closets, Pantry, Storage, Walk-In Closet(s)
- Flooring: Wood
- Basement: Crawl Space
- Has fireplace: No
Interior area
- Total structure area: 1,530
- Total interior livable area: 1,530 sqft
- Finished area above ground: 1,530
Property
Parking
- Total spaces: 2
- Parking features: Garage Door Opener, Garage Faces Front
- Attached garage spaces: 2
Features
- Levels: One
- Stories: 1
- Fencing: Chain Link
Lot
- Size: 0.59 Acres
- Dimensions: 90 x 255 IRR
- Features: Level
Details
- Additional structures: Storm Shelter
- Parcel number: 116 05502 000
- Special conditions: Standard
Construction
Type & style
- Home type: SingleFamily
- Property subtype: Single Family Residence, Residential
Materials
- Wood Siding
Condition
- New construction: No
- Year built: 2000
Utilities & green energy
- Sewer: Septic Tank
- Water: Public
- Utilities for property: Water Available
Community & neighborhood
Location
- Region: Fayetteville
- Subdivision: Metes And Bounds
Price history
| Date | Event | Price |
|---|---|---|
| 9/18/2025 | Listing removed | -- |
Source: Owner Report a problem | ||
| 6/20/2025 | Listed for sale | $259,000+10.2%$169/sqft |
Source: Owner Report a problem | ||
| 6/19/2024 | Sold | $235,000-9.6%$154/sqft |
Source: | ||
| 5/3/2024 | Pending sale | $260,000$170/sqft |
Source: | ||
| 4/19/2024 | Price change | $260,000-1.9%$170/sqft |
Source: | ||
Public tax history
| Year | Property taxes | Tax assessment |
|---|---|---|
| 2024 | $892 +6.4% | $46,975 +61.4% |
| 2023 | $839 +37.6% | $29,100 +0.3% |
| 2022 | $610 | $29,000 |
Find assessor info on the county website
Neighborhood: 37334
Nearby schools
GreatSchools rating
- 5/10Highland Rim Elementary SchoolGrades: PK-8Distance: 1.8 mi
- 6/10Lincoln County High SchoolGrades: 9-12Distance: 4.9 mi
Schools provided by the listing agent
- Elementary: Highland Rim Elementary
- Middle: Highland Rim Elementary
- High: Lincoln County High School
Source: RealTracs MLS as distributed by MLS GRID. This data may not be complete. We recommend contacting the local school district to confirm school assignments for this home.

Get pre-qualified for a loan
At Zillow Home Loans, we can pre-qualify you in as little as 5 minutes with no impact to your credit score.An equal housing lender. NMLS #10287.
