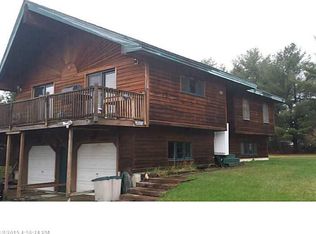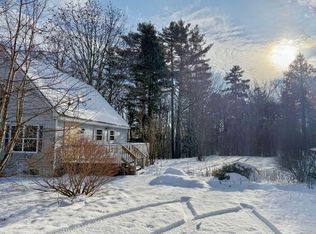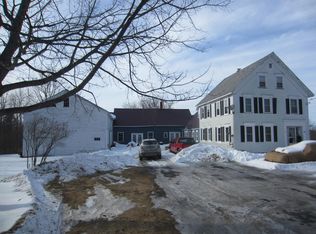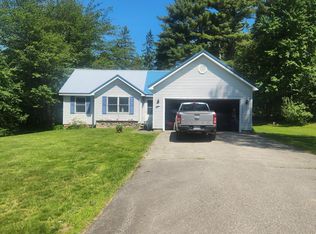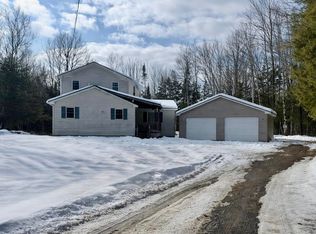Escape to the quiet charm of Greenbush!
This four-bedroom home combines modern updates with country comfort, offering the perfect balance of convenience and seclusion. Just a quick drive from Old Town, you'll feel miles away as you relax beneath wide-open skies.
A spacious garage and large driveway give you plenty of room for vehicles, boats, or toys, while the private yard offers peaceful spots to unwind and enjoy the Maine outdoors. Recent improvements — including a brand-new deck, fresh paint, and updated trim — make this home shine inside and out.
Step inside to find generous living spaces, two comfortable living rooms, and a bright kitchen with ample storage for easy cooking and entertaining. The primary bedroom features its own raised deck, perfect for morning coffee or quiet evenings. With roomy bathrooms, a dedicated laundry area, and a utility room, this home is built for everyday comfort and flexibility.
Come see why life feels a little easier — and a lot more peaceful — here in Greenbush.
Active under contract
$299,999
16 Towers Road, Greenbush, ME 04418
4beds
2,338sqft
Est.:
Single Family Residence
Built in 2000
2 Acres Lot
$292,600 Zestimate®
$128/sqft
$-- HOA
What's special
Private yardLarge drivewayBright kitchenRoomy bathroomsSpacious garageBrand-new deckAmple storage
- 126 days |
- 465 |
- 24 |
Likely to sell faster than
Zillow last checked: 8 hours ago
Listing updated: February 05, 2026 at 11:54am
Listed by:
ERA Dawson-Bradford Co.
Source: Maine Listings,MLS#: 1641530
Facts & features
Interior
Bedrooms & bathrooms
- Bedrooms: 4
- Bathrooms: 2
- Full bathrooms: 2
Primary bedroom
- Features: Jetted Tub
- Level: First
Bedroom 2
- Level: First
Bedroom 3
- Level: Basement
Bedroom 4
- Level: Basement
Dining room
- Level: First
Family room
- Features: Gas Fireplace
- Level: Basement
Kitchen
- Level: First
Living room
- Level: First
Heating
- Baseboard, Heat Pump, Hot Water
Cooling
- Heat Pump
Features
- Flooring: Carpet, Laminate, Vinyl
- Basement: Interior Entry
- Number of fireplaces: 1
Interior area
- Total structure area: 2,338
- Total interior livable area: 2,338 sqft
- Finished area above ground: 1,169
- Finished area below ground: 1,169
Property
Parking
- Total spaces: 4
- Parking features: Garage
- Garage spaces: 4
Features
- Patio & porch: Deck, Patio
- Has view: Yes
- View description: Trees/Woods
Lot
- Size: 2 Acres
Details
- Parcel number: GREHM012L03203
- Zoning: unknown
Construction
Type & style
- Home type: SingleFamily
- Architectural style: Raised Ranch
- Property subtype: Single Family Residence
Materials
- Roof: Shingle
Condition
- Year built: 2000
Utilities & green energy
- Electric: Circuit Breakers
- Sewer: Private Sewer
- Water: Private
Community & HOA
Location
- Region: Greenbush
Financial & listing details
- Price per square foot: $128/sqft
- Tax assessed value: $191,200
- Annual tax amount: $4,034
- Date on market: 10/22/2025
Estimated market value
$292,600
$278,000 - $307,000
$2,470/mo
Price history
Price history
| Date | Event | Price |
|---|---|---|
| 2/5/2026 | Contingent | $299,999$128/sqft |
Source: | ||
| 10/22/2025 | Listed for sale | $299,999-3.2%$128/sqft |
Source: | ||
| 10/18/2025 | Listing removed | $310,000$133/sqft |
Source: | ||
| 7/23/2025 | Price change | $310,000-4.6%$133/sqft |
Source: | ||
| 5/18/2025 | Price change | $325,000-4.7%$139/sqft |
Source: | ||
| 4/14/2025 | Price change | $340,900-1.5%$146/sqft |
Source: | ||
| 3/12/2025 | Listed for sale | $345,999$148/sqft |
Source: | ||
| 12/6/2024 | Contingent | $345,999$148/sqft |
Source: | ||
| 11/15/2024 | Price change | $345,999-3.9%$148/sqft |
Source: | ||
| 11/3/2024 | Price change | $359,900-2.7%$154/sqft |
Source: | ||
| 10/20/2024 | Listed for sale | $369,900$158/sqft |
Source: | ||
Public tax history
Public tax history
| Year | Property taxes | Tax assessment |
|---|---|---|
| 2024 | $4,034 +18.9% | $191,200 +12.7% |
| 2023 | $3,392 +2.4% | $169,600 +6.5% |
| 2022 | $3,311 +13.9% | $159,200 +22.1% |
| 2021 | $2,908 +9.2% | $130,400 +8.8% |
| 2020 | $2,662 +9.9% | $119,900 |
| 2018 | $2,422 +7.5% | $119,900 |
| 2016 | $2,254 -4% | $119,900 +12.4% |
| 2013 | $2,347 | $106,700 |
Find assessor info on the county website
BuyAbility℠ payment
Est. payment
$1,814/mo
Principal & interest
$1547
Property taxes
$267
Climate risks
Neighborhood: 04418
Nearby schools
GreatSchools rating
- 2/10Helen S Dunn Elementary SchoolGrades: PK-8Distance: 2.6 mi
