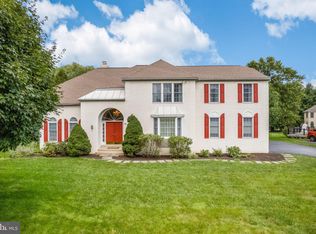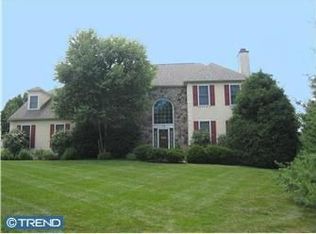Welcome home! This five bedroom (all on second floor), 3 ~ bath, center hall colonial home features numerous upgrades and tons of light. Welcome visitors into a spacious marble foyer. Enter into the large living room with marble gas fireplace just past the staircase on one side of the foyer and an upgraded dining room with crown molding and chair rail. Straight ahead, you'll find a welcoming, bright, and comfortable family room with a stone, wood-burning fireplace and a back wall made up of floor-length windows and French door leading to an oversized deck that overlooks the large back-yard lot and expansive community space. Just off the family room is a large private office/ library which can be closed off for quiet work or reading. A chef-inspired kitchen, with additional access to the deck and large eat-in area, comes complete with custom crafted cabinetry, double wall oven, wine storage, trash compactor, custom tile work, ample storage, and breakfast bar. A spacious laundry/mud room, with large coat closet provides access to the 2 ~ car garage that has abundant storage space. An additional coat closet and powder room complete the main floor. Upstairs, the master suite features a sitting room, massive walk-in closet, and impressive en suite bathroom with soaking tub. The additional four bedrooms are large in size, each comfortably fitting a queen-sized bed and additional furniture. A hall bathroom with double sinks completes this level. Last but not least, is the beautifully designed, finished basement perfectly suited for entertaining. This level includes a custom pub-sized cherry wood bar with sink, refrigerator and ice maker. It also features a brick gas fireplace, media center, and full bath. Multiple storage spaces are also found in the basement with an enclosed work/storage area with bilco door access to the back yard, a separate large closet and a perfectly-designed storage nook hiding behind beautiful cherry wood built-in bookcase. Turn your dreams into a reality by making this home yours!
This property is off market, which means it's not currently listed for sale or rent on Zillow. This may be different from what's available on other websites or public sources.


