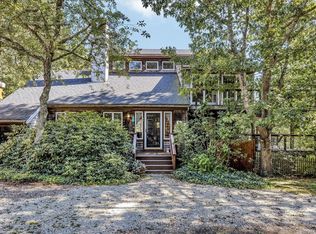Sold for $2,025,000 on 09/15/23
$2,025,000
16 Toms Hill Road, Truro, MA 02666
3beds
1,356sqft
Single Family Residence
Built in 2004
0.78 Acres Lot
$1,907,500 Zestimate®
$1,493/sqft
$3,208 Estimated rent
Home value
$1,907,500
$1.75M - $2.08M
$3,208/mo
Zestimate® history
Loading...
Owner options
Explore your selling options
What's special
Tom's Hill is one of the most beautiful addresses in Truro. Famed architect Paul Krueger designed this gorgeous home, and it's far more than the sum of its parts. There are three buildings centered on a private courtyard of boardwalks and gardens that lead you into light-filled spaces that are at once intimate and airy.Two en-suite bedrooms with ample separation are found in the main house. The third bedroom with an ensuite bath is in its own free-standing cottage. A free-standing storage building makes up the third structure.A screened porch is just off the well appointed kitchen which itself opens up to a large deck.The main living area is anchored by a wood-burning fireplace at one end. The vaulted and beamed ceilings, sliding door to the deck and numerous windows makes this a room for all seasons.One of the most beautiful aspects of the Tom's Hill neighborhood is that it has access to Corn Hill Beach and the Pamet River. This particular 3/4 acre parcel benefits from adjoining conservation land creating broader privacy. Properties don't often become available here. Please call for an appointment!
Zillow last checked: 8 hours ago
Listing updated: September 16, 2025 at 09:13am
Listed by:
Gregg Russo 508-237-3360,
William Raveis Real Estate & Home Services,
Nick T Norman 508-246-1743,
William Raveis Real Estate & Home Services
Bought with:
Amanda Robinson, 9010356
Berkshire Hathaway HomeServices Robert Paul Properties
Source: CCIMLS,MLS#: 22303002
Facts & features
Interior
Bedrooms & bathrooms
- Bedrooms: 3
- Bathrooms: 3
- Full bathrooms: 3
- Main level bathrooms: 2
Primary bedroom
- Description: Flooring: Wood,Door(s): Sliding
- Features: Closet, Cathedral Ceiling(s), Built-in Features, Beamed Ceilings
- Level: First
Bedroom 2
- Description: Flooring: Wood
- Features: Bedroom 2, Beamed Ceilings, Cathedral Ceiling(s), Closet, Private Full Bath
- Level: First
Bedroom 3
- Description: Flooring: Wood,Door(s): Other
- Features: Bedroom 3, Beamed Ceilings, Cathedral Ceiling(s), Closet, High Speed Internet, Private Full Bath, Recessed Lighting
- Level: First
Primary bathroom
- Features: Private Full Bath
Kitchen
- Description: Countertop(s): Other,Flooring: Wood,Door(s): Sliding
- Features: Kitchen, Beamed Ceilings, Breakfast Bar, Cathedral Ceiling(s), Kitchen Island, Recessed Lighting
- Level: First
Living room
- Description: Fireplace(s): Wood Burning,Flooring: Wood,Door(s): Sliding
- Features: Recessed Lighting, Living Room, Beamed Ceilings, Cathedral Ceiling(s), Closet, HU Cable TV, High Speed Internet
- Level: First
Heating
- Has Heating (Unspecified Type)
Cooling
- Central Air
Appliances
- Included: Dishwasher, Wall/Oven Cook Top, Range Hood, Washer/Dryer Stacked, Refrigerator, Microwave
Features
- Flooring: Wood, Tile
- Doors: Sliding Doors, Other
- Basement: Interior Entry,Full
- Number of fireplaces: 1
- Fireplace features: Wood Burning
Interior area
- Total structure area: 1,356
- Total interior livable area: 1,356 sqft
Property
Features
- Stories: 1
- Patio & porch: Deck, Screened Porch
- Exterior features: Outdoor Shower, Garden
Lot
- Size: 0.78 Acres
- Features: Conservation Area, Level, Wooded
Details
- Additional structures: Outbuilding
- Parcel number: 463390
- Zoning: RES
- Special conditions: None
Construction
Type & style
- Home type: SingleFamily
- Architectural style: Cape Cod
- Property subtype: Single Family Residence
Materials
- Shingle Siding
- Foundation: Poured
- Roof: Asphalt, Pitched
Condition
- Actual
- New construction: No
- Year built: 2004
Utilities & green energy
- Sewer: Septic Tank
- Water: Well
Community & neighborhood
Location
- Region: Truro
Other
Other facts
- Listing terms: Conventional
- Road surface type: Paved
Price history
| Date | Event | Price |
|---|---|---|
| 9/15/2023 | Sold | $2,025,000+13.4%$1,493/sqft |
Source: | ||
| 7/31/2023 | Pending sale | $1,785,000$1,316/sqft |
Source: | ||
| 7/24/2023 | Listed for sale | $1,785,000+1387.5%$1,316/sqft |
Source: | ||
| 9/26/1994 | Sold | $120,000$88/sqft |
Source: Public Record | ||
Public tax history
| Year | Property taxes | Tax assessment |
|---|---|---|
| 2025 | $7,062 +22% | $1,142,700 +18.3% |
| 2024 | $5,788 +8.4% | $966,300 +18.3% |
| 2023 | $5,341 +5.4% | $816,700 +24.6% |
Find assessor info on the county website
Neighborhood: 02666
Nearby schools
GreatSchools rating
- 5/10Truro Central SchoolGrades: PK-5Distance: 1.3 mi
- 3/10Provincetown SchoolsGrades: PK-8Distance: 7.1 mi
- 7/10Nauset Regional High SchoolGrades: 9-12Distance: 11 mi
Schools provided by the listing agent
- District: Nauset
Source: CCIMLS. This data may not be complete. We recommend contacting the local school district to confirm school assignments for this home.
Sell for more on Zillow
Get a free Zillow Showcase℠ listing and you could sell for .
$1,907,500
2% more+ $38,150
With Zillow Showcase(estimated)
$1,945,650