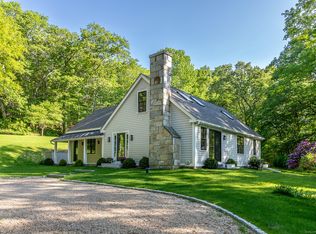Sold for $685,000
$685,000
16 Tompkins Hill Road, Washington, CT 06793
2beds
1,331sqft
Single Family Residence
Built in 1946
1 Acres Lot
$727,600 Zestimate®
$515/sqft
$4,076 Estimated rent
Home value
$727,600
$611,000 - $873,000
$4,076/mo
Zestimate® history
Loading...
Owner options
Explore your selling options
What's special
Peaceful Washington Escape! Located in the heart of Washington, this idyllic two bedroom cottage with garage is the consummate Litchfield County getaway. Enter via a dedicated mudroom into a large foyer and main living room which features vaulted ceiling, view-through stone fireplace, and double-height windows. The living room opens out to a private wrap-around patio with herb garden and dry-wood storage. Continue on to a sophisticated kitchen and dining space complete with herringbone wood floors, breakfast bar and a variety of prep spaces. The main level also includes the guest bedroom and an updated full bath. On the upper level you will find a primary bedroom suite complete with attached office, full bath + laundry, built-ins and walk-in closet. Wander the storybook grounds and you will find a charming one bay garage with EV charger and second level for storage. Mature gardens abound throughout the property with a mix of native plants and shade gardens. New septic system 2024. Located in the heart of Washington, this home sits less than 5 minutes from the Mayflower Grace Inn & Spa, Hollister House Gardens, Gunn Memorial Library and all that Washington Depot has to offer.
Zillow last checked: 8 hours ago
Listing updated: October 21, 2024 at 07:37am
Listed by:
THE KATHRYN CLAIR TEAM,
Kathryn C. Bassett 203-841-8161,
William Pitt Sotheby's Int'l 860-868-6600,
Co-Listing Agent: Kathryn Clair 203-948-5255,
William Pitt Sotheby's Int'l
Bought with:
Bonnie Sue Bevans, REB.0757762
BRealEstate.net
Source: Smart MLS,MLS#: 24025818
Facts & features
Interior
Bedrooms & bathrooms
- Bedrooms: 2
- Bathrooms: 2
- Full bathrooms: 2
Primary bedroom
- Features: Hardwood Floor
- Level: Upper
- Area: 154 Square Feet
- Dimensions: 11 x 14
Bedroom
- Level: Main
- Area: 96 Square Feet
- Dimensions: 8 x 12
Dining room
- Features: Hardwood Floor
- Level: Main
- Area: 285 Square Feet
- Dimensions: 15 x 19
Kitchen
- Features: Hardwood Floor
- Level: Main
- Area: 152 Square Feet
- Dimensions: 8 x 19
Living room
- Features: High Ceilings
- Level: Main
- Area: 144 Square Feet
- Dimensions: 12 x 12
Heating
- Hot Water, Electric, Propane
Cooling
- Ductless
Appliances
- Included: Gas Cooktop, Oven, Refrigerator, Dishwasher, Washer, Dryer, Tankless Water Heater
Features
- Entrance Foyer
- Basement: Crawl Space,Partial
- Attic: None
- Number of fireplaces: 1
Interior area
- Total structure area: 1,331
- Total interior livable area: 1,331 sqft
- Finished area above ground: 1,331
Property
Parking
- Total spaces: 1
- Parking features: Detached
- Garage spaces: 1
Features
- Exterior features: Rain Gutters, Garden, Lighting
- Fencing: Partial
Lot
- Size: 1 Acres
Details
- Parcel number: 2138761
- Zoning: R-1
- Other equipment: Generator
Construction
Type & style
- Home type: SingleFamily
- Architectural style: Contemporary
- Property subtype: Single Family Residence
Materials
- Clapboard, Wood Siding
- Foundation: Stone
- Roof: Wood
Condition
- New construction: No
- Year built: 1946
Utilities & green energy
- Sewer: Septic Tank, Other
- Water: Well
Community & neighborhood
Community
- Community features: Basketball Court, Golf, Lake, Park, Private School(s), Public Rec Facilities, Tennis Court(s)
Location
- Region: Washington
- Subdivision: Nettleton Hollow
Price history
| Date | Event | Price |
|---|---|---|
| 10/18/2024 | Sold | $685,000-12.7%$515/sqft |
Source: | ||
| 6/19/2024 | Listed for sale | $785,000-7.5%$590/sqft |
Source: | ||
| 12/13/2023 | Listing removed | -- |
Source: | ||
| 9/7/2023 | Price change | $849,000-8.2%$638/sqft |
Source: | ||
| 7/27/2023 | Listed for sale | $925,000+98.9%$695/sqft |
Source: | ||
Public tax history
| Year | Property taxes | Tax assessment |
|---|---|---|
| 2025 | $4,333 | $399,350 |
| 2024 | $4,333 +54.1% | $399,350 +102.3% |
| 2023 | $2,812 | $197,360 |
Find assessor info on the county website
Neighborhood: 06793
Nearby schools
GreatSchools rating
- 9/10Washington Primary SchoolGrades: PK-5Distance: 2.3 mi
- 8/10Shepaug Valley SchoolGrades: 6-12Distance: 3.1 mi
Get pre-qualified for a loan
At Zillow Home Loans, we can pre-qualify you in as little as 5 minutes with no impact to your credit score.An equal housing lender. NMLS #10287.
Sell with ease on Zillow
Get a Zillow Showcase℠ listing at no additional cost and you could sell for —faster.
$727,600
2% more+$14,552
With Zillow Showcase(estimated)$742,152
