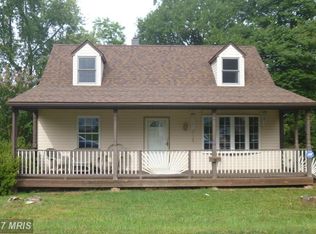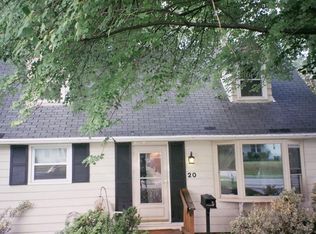Excellent opportunity to own this 4 bedroom, recently renovated home in popular Owings Mills. Completely updated kitchen including granite counter tops, and new cabinetry. Stylish, renovated, entry level bath. 2 bedrooms on the main, and 2 bedrooms on the upper level means space for everyone. Off street parking, and oodles of storage in the unfinished basement. Central air, and warm gas heat. 2 sheds for additional storage. Come see today, and be in in time for the holidays.
This property is off market, which means it's not currently listed for sale or rent on Zillow. This may be different from what's available on other websites or public sources.

