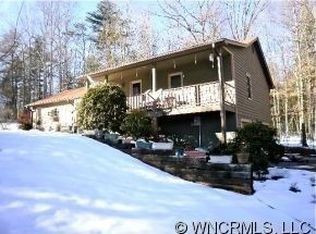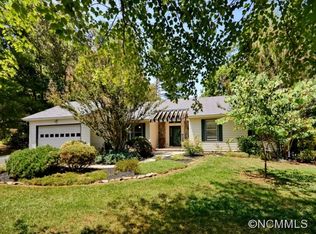Completely renovated since 2020! New roof | crawlspace encapsulated by Conservation Pros | Newly painted exterior | New front porch railing | EVERYTHING was replaced inside: New ext. & int. doors & all trim |New kitchen 15" d x 42" h cabinets | quartz counters | New SS appliances incl. convection wall oven w/microwave | Gas cooktop | Tons of pot drawers & pull-outs | More storage than you'll need! All new LVP in living areas, New carpet in bedrooms | New fireplace with stone | New bathrooms: Toilets, tub & shower | New floors | New vanities and plumbing fixtures | Screened room just added (permit attached) | New wood fence for complete privacy | Tucked back on a quiet cul-de-sac in desirable Cane Creek Valley - awesome location! Minutes to downtown AVL or HVL - TOTALLY TURNKEY and STRs allowed!
This property is off market, which means it's not currently listed for sale or rent on Zillow. This may be different from what's available on other websites or public sources.

