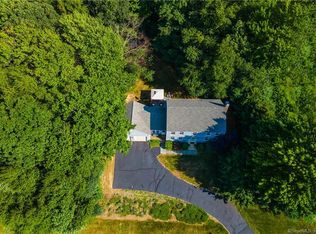Sold for $685,000
$685,000
16 Timber Hill Road, Prospect, CT 06712
3beds
3,738sqft
Single Family Residence
Built in 1991
1.29 Acres Lot
$700,600 Zestimate®
$183/sqft
$4,777 Estimated rent
Home value
$700,600
$624,000 - $785,000
$4,777/mo
Zestimate® history
Loading...
Owner options
Explore your selling options
What's special
This stately brick Ranch is anything but typical-offering over 3,700 sq ft of sprawling living space, and a stunning brand-new kitchen! From the moment you enter, soaring cathedral ceilings create a dramatic first impression in the expansive living room, which seamlessly transitions into a formal dining area and a show-stopping, magazine-worthy kitchen. Beautiful cabinetry, dramatic statement hood, premium ss appliances, massive center island w/ built-in microwave, quartz countertops, double pantry and recently updated gleaming hardwood floors- All Brand New! A cozy formal living room w/ a striking stone fireplace adds character, and a full-season enclosed sunroom offers effortless access to rear yard-ideal for year-round enjoyment. Short walk up a beautifully crafted wood staircase, the upper level features a spacious primary suite, complete w/ a wall of closets, tons of natural light, space for a seating area, & its own private changing lounge w/ even more closet space & a balcony. The spa-like bath showcases a double vanity w/ trendy gold fixtures, soaking tub, & separate shower. Two additional generously sized bedrooms share a jack-and-jill bath, perfect for family or guests. The finished lower level continues to impress as a versatile space w/ endless possibilities + storage & potential 4th bed. Set on almost 1.3 acres, the side yard offers plenty of level ground and privacy. This property is truly a unique home that rarely comes to market! One Owner! Roof and gutters 2020, Central air 2025, Garage epoxy flooring 2025, Entire Kitchen 2025, Master bath vanity, mirror and lighting 2025.
Zillow last checked: 8 hours ago
Listing updated: October 14, 2025 at 07:02pm
Listed by:
Margaret Wilcox Team,
Anna Zastem Macchio 860-604-2106,
William Raveis Real Estate 860-633-0111
Bought with:
Nate H. Orkney, RES.0826837
RE/MAX One
Source: Smart MLS,MLS#: 24098419
Facts & features
Interior
Bedrooms & bathrooms
- Bedrooms: 3
- Bathrooms: 4
- Full bathrooms: 3
- 1/2 bathrooms: 1
Primary bedroom
- Features: Balcony/Deck, Bedroom Suite, Dressing Room, Full Bath, Wall/Wall Carpet
- Level: Upper
- Area: 443.08 Square Feet
- Dimensions: 20.9 x 21.2
Bedroom
- Features: Jack & Jill Bath, Wall/Wall Carpet
- Level: Upper
- Area: 182.4 Square Feet
- Dimensions: 15.2 x 12
Bedroom
- Features: Jack & Jill Bath, Wall/Wall Carpet
- Level: Upper
- Area: 209.76 Square Feet
- Dimensions: 15.2 x 13.8
Dining room
- Features: Cathedral Ceiling(s), Tile Floor
- Level: Main
- Area: 211.28 Square Feet
- Dimensions: 15.2 x 13.9
Family room
- Features: Fireplace, Tile Floor
- Level: Main
- Area: 251.16 Square Feet
- Dimensions: 15.6 x 16.1
Kitchen
- Features: Remodeled, Cathedral Ceiling(s), Quartz Counters, Eating Space, Pantry, Hardwood Floor
- Level: Main
- Area: 228.76 Square Feet
- Dimensions: 17.2 x 13.3
Living room
- Features: Cathedral Ceiling(s), Tile Floor
- Level: Main
- Area: 681.05 Square Feet
- Dimensions: 25.7 x 26.5
Other
- Features: Tile Floor
- Level: Lower
- Area: 190.07 Square Feet
- Dimensions: 18.8 x 10.11
Rec play room
- Features: French Doors, Full Bath, Tile Floor
- Level: Lower
- Area: 1332.8 Square Feet
- Dimensions: 39.2 x 34
Sun room
- Features: Skylight, Tile Floor
- Level: Main
- Area: 154.56 Square Feet
- Dimensions: 9.6 x 16.1
Heating
- Forced Air, Oil
Cooling
- Central Air
Appliances
- Included: Electric Range, Microwave, Refrigerator, Dishwasher, Water Heater
- Laundry: Main Level
Features
- Open Floorplan
- Basement: Full,Partially Finished
- Attic: None
- Number of fireplaces: 1
Interior area
- Total structure area: 3,738
- Total interior livable area: 3,738 sqft
- Finished area above ground: 3,738
Property
Parking
- Total spaces: 3
- Parking features: Attached, Garage Door Opener
- Attached garage spaces: 3
Features
- Patio & porch: Deck
- Exterior features: Balcony, Rain Gutters, Lighting
Lot
- Size: 1.29 Acres
- Features: Few Trees, Landscaped, Open Lot
Details
- Parcel number: 1316418
- Zoning: RA-1
Construction
Type & style
- Home type: SingleFamily
- Architectural style: Ranch
- Property subtype: Single Family Residence
Materials
- Brick
- Foundation: Concrete Perimeter
- Roof: Asphalt
Condition
- New construction: No
- Year built: 1991
Utilities & green energy
- Sewer: Septic Tank
- Water: Well
- Utilities for property: Cable Available
Green energy
- Energy efficient items: Thermostat
Community & neighborhood
Location
- Region: Prospect
Price history
| Date | Event | Price |
|---|---|---|
| 8/29/2025 | Sold | $685,000-2.1%$183/sqft |
Source: | ||
| 8/18/2025 | Pending sale | $699,900$187/sqft |
Source: | ||
| 7/18/2025 | Price change | $699,900-3.4%$187/sqft |
Source: | ||
| 6/26/2025 | Price change | $724,900-3.3%$194/sqft |
Source: | ||
| 6/14/2025 | Listed for sale | $749,900$201/sqft |
Source: | ||
Public tax history
| Year | Property taxes | Tax assessment |
|---|---|---|
| 2025 | $11,434 +7.3% | $447,160 +34.9% |
| 2024 | $10,657 +0.7% | $331,580 |
| 2023 | $10,584 -0.1% | $331,580 |
Find assessor info on the county website
Neighborhood: 06712
Nearby schools
GreatSchools rating
- 6/10Prospect Elementary SchoolGrades: PK-5Distance: 2.2 mi
- 6/10Long River Middle SchoolGrades: 6-8Distance: 1.5 mi
- 7/10Woodland Regional High SchoolGrades: 9-12Distance: 8.6 mi
Schools provided by the listing agent
- Elementary: Prospect
- High: Woodland Regional
Source: Smart MLS. This data may not be complete. We recommend contacting the local school district to confirm school assignments for this home.
Get pre-qualified for a loan
At Zillow Home Loans, we can pre-qualify you in as little as 5 minutes with no impact to your credit score.An equal housing lender. NMLS #10287.
Sell with ease on Zillow
Get a Zillow Showcase℠ listing at no additional cost and you could sell for —faster.
$700,600
2% more+$14,012
With Zillow Showcase(estimated)$714,612
