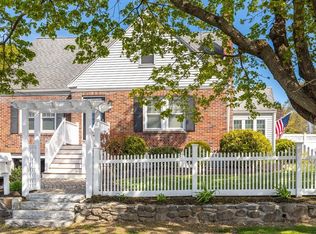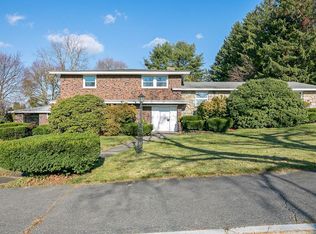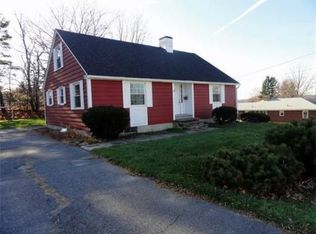**VIRTUAL TOUR AVAILABLE BY REQUEST** Your home search stops here! Great value for this beautiful four bedroom colonial located in a desirable neighborhood in very close distance to schools and Wachusett Reservoir. Well maintained property with charming wood details throughout. The white kitchen is the heart of this home with its unique flowing floor plan that offers flexibility in layout. Dramatic four season sun room with gorgeous vaulted & beamed wood ceiling and skylights flood this room with sunlight all day long! Bright and airy formal dining room off the family room also has a slider to the spacious composite deck. Private, level backyard. One car garage. This home checks off so many wish list features!
This property is off market, which means it's not currently listed for sale or rent on Zillow. This may be different from what's available on other websites or public sources.


