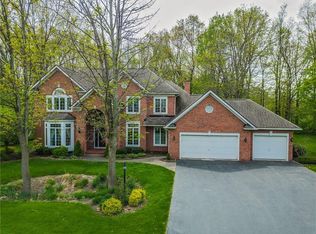This is the one you have been waiting for! Don't wait to build! It's all here!! Over 3300 sq ft, 4/5 bdrm, 4 bath colonial situated on magnificent private 2.73 acres in quiet cul-de-sac! Vacation at home in your heated gunite pool, stamped concrete patio and paver walkways. Enter the two story foyer to open cherry kitchen and soaring ceiling family room. Spacious living room and dining room with tray ceiling. First floor office/bdrm with full bath. 4 large bedrooms and beautiful master bdrm & bath remodeled in 2020. Laundry room next to massive walk in master closet. Wood planked ceiling in master bedroom. New carpets and flooring throughout 2nd floor. Finished bsmt for additional living/recreation area and full bath with walk out to garage. Roof is complete tear off in 2014, A/C 2019, 2 hot water tanks (2016/2019), pool filter and heater 2020. Enclosed screened patio off kitchen leading to deck, patio and pool. 3 car garage!! Delayed showings until Monday 8/8 2pm. Delayed negotiations to Monday, August 15 at 11 a.m.
This property is off market, which means it's not currently listed for sale or rent on Zillow. This may be different from what's available on other websites or public sources.
