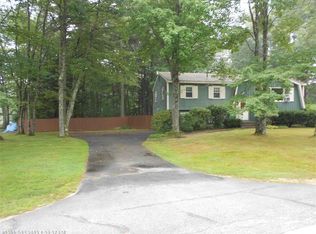TWO MONTH RENTAL: This is a mid-century home that has been completely remodeled. It features an open floor plan, gas fireplace, jacuzzi tub, garage parking, and quiet residential neighborhood with fields and trails across the street - close to all that mid-coast Maine has to offer. The home is fully furnished, with all utilities and yard maintenance included in the rental price. There is a separate small apartment within the home, with a separate entrance for that tenant, who is a very quiet person. The home is centrally located - 30 minutes from Portland, Augusta, Lewiston/Auburn and Damariscotta. Nearby attractions include numerous state parks, including Popham Beach and Reid State Park; Bailey/Orrs Island; Boothbay Harbor, and Camden. Just minutes from the home is Bowdoin College and the history of Harriet Beecher Stowe, Joshua Chamberlain, and the Peary-Macmillan Arctic museum. There are several nearby golf courses, and shopping at LL Bean in Freeport is just 10 minutes down the road. Outdoor activities are plentiful, with an abundance of hiking, camping, canoeing and kayaking opportunities in any and all directions. Mid-Coast Maine is the place to be in the fall months when northern New England explodes with color. This is a 2 month rental (September 4 - November 4) that provides an opportunity to spend the beautiful autumn months in Maine. Owner pays for all utilities, and takes care of lawn maintenance. WiFi and cable TV included. The home is fully furnished, with off-street parking and garage space for one vehicle. Ideally no pets, but somewhat negotiable. No smoking on the premises - non negotiable. First month's rent ($2800) and security deposit ($1400) due upon signing lease.
This property is off market, which means it's not currently listed for sale or rent on Zillow. This may be different from what's available on other websites or public sources.

