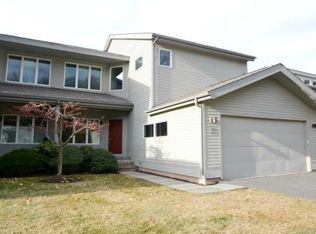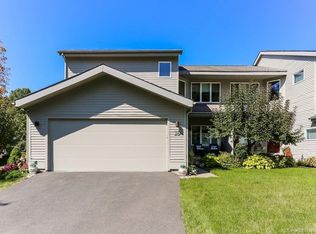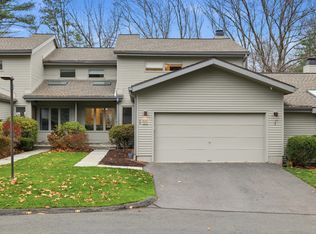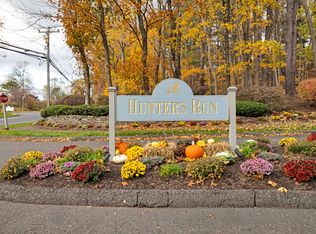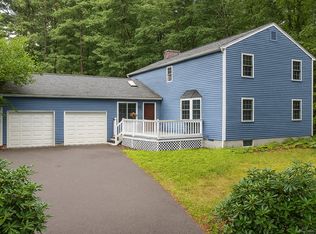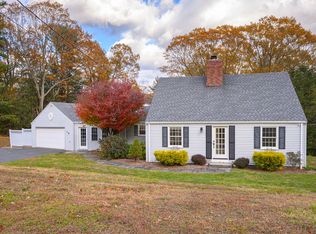Experience effortless style, sprawling ranch-style living, and truly low-maintenance ease in this expansive condo in Avon's coveted Hunter's Run. Beautifully finished throughout, this pristine 2100sq ft. home is perfect for everyday living, effortless entertaining, and welcoming overnight guests. The sun-splashed one floor living makes a dazzling first impression: a soaring vaulted great room with a gas fireplace and gleaming hardwoods flows seamlessly into an elegant dining room crowned with classic molding. The gourmet kitchen is a showstopper, featuring granite countertops, newer stainless steel appliances, a gas cooktop, wall oven, center island, and a wine chiller, and opens to a casual family room with sliders to a large deck-ideal for relaxing or gathering. Retreat to the spacious primary suite with a vaulted ceiling, walk-in closet, and spa-style bath with a soaking tub, separate shower, and double vanity. Working from home is a breeze in the 1st floor dedicated office with custom built-ins. The finished walkout lower level adds exceptional flexibility with a generous family room and two additional bedrooms, and full bath. This 1100sqft is perfect for guests, a second office, or hobby space. Additional highlights include central air, an attached 2-car garage, and updated HVAC with efficient two-zone heating and cooling. Hunter's Run residents enjoy fantastic amenities-clubhouse, indoor saltwater pool, tennis, and pickleball courts, the new and upcoming sport! Perfect Avon location just minutes to restaurants, shopping and West Hartford's Bishop's Corner and West Hartford Center!
Accepting backups
$625,000
16 Thistle Hollow #16, Avon, CT 06001
4beds
3,350sqft
Est.:
Condominium
Built in 2000
-- sqft lot
$-- Zestimate®
$187/sqft
$615/mo HOA
What's special
Gas fireplaceCentral airGleaming hardwoodsCenter islandWall ovenSprawling ranch-style livingWalk-in closet
- 23 days |
- 455 |
- 10 |
Likely to sell faster than
Zillow last checked: 8 hours ago
Listing updated: November 24, 2025 at 09:31pm
Listed by:
Noah Rios-Hoffman (781)774-0122,
KW Legacy Partners 860-313-0700,
Sandie Terenzi 860-761-3780,
KW Legacy Partners
Source: Smart MLS,MLS#: 24141393
Facts & features
Interior
Bedrooms & bathrooms
- Bedrooms: 4
- Bathrooms: 4
- Full bathrooms: 3
- 1/2 bathrooms: 1
Primary bedroom
- Features: Vaulted Ceiling(s), Ceiling Fan(s), Full Bath, Stall Shower, Walk-In Closet(s), Hardwood Floor
- Level: Main
- Area: 306 Square Feet
- Dimensions: 17 x 18
Bedroom
- Features: Hardwood Floor
- Level: Main
- Area: 156 Square Feet
- Dimensions: 12 x 13
Bedroom
- Features: Wall/Wall Carpet
- Level: Lower
- Area: 360 Square Feet
- Dimensions: 18 x 20
Bedroom
- Features: Wall/Wall Carpet
- Level: Lower
- Area: 154 Square Feet
- Dimensions: 11 x 14
Dining room
- Features: Hardwood Floor
- Level: Main
- Area: 154 Square Feet
- Dimensions: 11 x 14
Family room
- Features: Sliders, Hardwood Floor
- Level: Main
- Area: 255 Square Feet
- Dimensions: 15 x 17
Family room
- Features: Wall/Wall Carpet
- Level: Lower
- Area: 391 Square Feet
- Dimensions: 17 x 23
Kitchen
- Features: Granite Counters, Dining Area, Kitchen Island, Hardwood Floor
- Level: Main
- Area: 300 Square Feet
- Dimensions: 12 x 25
Living room
- Features: Vaulted Ceiling(s), Ceiling Fan(s), Gas Log Fireplace, Hardwood Floor
- Level: Main
- Area: 380 Square Feet
- Dimensions: 19 x 20
Office
- Features: Hardwood Floor
- Level: Main
- Area: 35 Square Feet
- Dimensions: 5 x 7
Heating
- Forced Air, Natural Gas
Cooling
- Central Air
Appliances
- Included: Gas Cooktop, Oven, Microwave, Dishwasher, Wine Cooler, Gas Water Heater, Water Heater
- Laundry: Main Level
Features
- Central Vacuum, Open Floorplan
- Windows: Thermopane Windows
- Basement: Full,Heated,Finished,Liveable Space
- Attic: Access Via Hatch
- Has fireplace: No
- Common walls with other units/homes: End Unit
Interior area
- Total structure area: 3,350
- Total interior livable area: 3,350 sqft
- Finished area above ground: 2,150
- Finished area below ground: 1,200
Property
Parking
- Total spaces: 4
- Parking features: Attached, Paved, Garage Door Opener
- Attached garage spaces: 2
Features
- Stories: 2
- Patio & porch: Deck, Patio
- Exterior features: Rain Gutters
- Has private pool: Yes
- Pool features: Salt Water, In Ground
Lot
- Features: Level
Details
- Parcel number: 1837517
- Zoning: res
Construction
Type & style
- Home type: Condo
- Architectural style: Ranch
- Property subtype: Condominium
- Attached to another structure: Yes
Materials
- Vinyl Siding
Condition
- New construction: No
- Year built: 2000
Details
- Builder model: Woodland
Utilities & green energy
- Sewer: Public Sewer
- Water: Public
- Utilities for property: Cable Available
Green energy
- Energy efficient items: Windows
Community & HOA
Community
- Features: Golf, Health Club, Library, Medical Facilities, Park, Shopping/Mall, Tennis Court(s)
HOA
- Has HOA: Yes
- Amenities included: Clubhouse, Tennis Court(s), Management
- Services included: Maintenance Grounds, Snow Removal, Pool Service, Road Maintenance
- HOA fee: $615 monthly
Location
- Region: Avon
Financial & listing details
- Price per square foot: $187/sqft
- Tax assessed value: $374,680
- Annual tax amount: $11,521
- Date on market: 11/21/2025
Estimated market value
Not available
Estimated sales range
Not available
Not available
Price history
Price history
| Date | Event | Price |
|---|---|---|
| 11/21/2025 | Listed for sale | $625,000$187/sqft |
Source: | ||
| 11/11/2025 | Listing removed | $625,000$187/sqft |
Source: | ||
| 10/22/2025 | Price change | $625,000-3.8%$187/sqft |
Source: | ||
| 9/26/2025 | Price change | $649,900-3.7%$194/sqft |
Source: | ||
| 8/26/2025 | Listed for sale | $675,000$201/sqft |
Source: | ||
Public tax history
Public tax history
Tax history is unavailable.BuyAbility℠ payment
Est. payment
$4,991/mo
Principal & interest
$3032
Property taxes
$1125
Other costs
$834
Climate risks
Neighborhood: 06001
Nearby schools
GreatSchools rating
- 7/10Pine Grove SchoolGrades: K-4Distance: 3.4 mi
- 9/10Avon Middle SchoolGrades: 7-8Distance: 3.2 mi
- 10/10Avon High SchoolGrades: 9-12Distance: 3.3 mi
Schools provided by the listing agent
- High: Avon
Source: Smart MLS. This data may not be complete. We recommend contacting the local school district to confirm school assignments for this home.
- Loading
