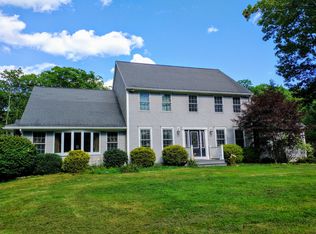Sold for $285,000 on 05/10/24
$285,000
16 Thayer Rd, Monson, MA 01057
3beds
1,864sqft
Single Family Residence
Built in 1969
5 Acres Lot
$511,500 Zestimate®
$153/sqft
$3,155 Estimated rent
Home value
$511,500
$460,000 - $563,000
$3,155/mo
Zestimate® history
Loading...
Owner options
Explore your selling options
What's special
A little TLC and you've got it made in this custom built 1960's Ranch boasting over 1,850 sq ft of living & situated on an awesome 5 acres! Fully applianced Kitchen with loads of cabinet space, built-in oven, countertop range, SS refrigerator & informal dining. Backyard views from all main living areas, recessed lighting, 2 bay windows, formal Dining Rm, fireplaced Living Rm with custom built-ins and adjacent Family Rm with woodburning stove. Three spacious bedrooms including Master Bedroom w/Master Bath & sliders to patio. Main family bath w/skylight, cathedral ceiling & soaking tub. Sunroom, 1st floor laundry w/half bath, plenty of closet space & oil baseboard hot water heating system. Heated 2 car attached garage with work area plus 2 car detached garage and 10+ parking spaces.
Zillow last checked: 8 hours ago
Listing updated: May 10, 2024 at 10:38am
Listed by:
Linda Salemi 413-478-3555,
Executive Real Estate, Inc. 413-596-2212
Bought with:
Michael Dipon
Gallagher Real Estate
Source: MLS PIN,MLS#: 73205756
Facts & features
Interior
Bedrooms & bathrooms
- Bedrooms: 3
- Bathrooms: 3
- Full bathrooms: 2
- 1/2 bathrooms: 1
Primary bedroom
- Features: Bathroom - Full, Closet, Flooring - Wall to Wall Carpet, Exterior Access, Slider
- Level: First
Bedroom 2
- Features: Closet, Flooring - Wall to Wall Carpet
- Level: First
Bedroom 3
- Features: Closet, Flooring - Wall to Wall Carpet
- Level: First
Primary bathroom
- Features: Yes
Bathroom 1
- Features: Bathroom - Full, Bathroom - With Tub & Shower, Skylight, Vaulted Ceiling(s), Closet - Linen, Flooring - Stone/Ceramic Tile, Jacuzzi / Whirlpool Soaking Tub
- Level: First
Bathroom 2
- Features: Bathroom - Full, Bathroom - With Shower Stall
- Level: First
Bathroom 3
- Features: Bathroom - Half
- Level: First
Dining room
- Features: Flooring - Wall to Wall Carpet
- Level: First
Family room
- Features: Wood / Coal / Pellet Stove, Ceiling Fan(s), Flooring - Wall to Wall Carpet, Window(s) - Picture
- Level: First
Kitchen
- Features: Closet, Flooring - Vinyl, Dining Area
- Level: First
Living room
- Features: Closet/Cabinets - Custom Built, Flooring - Wall to Wall Carpet, Window(s) - Picture, Exterior Access, Recessed Lighting, Slider
- Level: First
Heating
- Baseboard, Oil
Cooling
- Wall Unit(s), Whole House Fan
Appliances
- Laundry: Bathroom - Half, Flooring - Stone/Ceramic Tile, Electric Dryer Hookup, Washer Hookup, First Floor
Features
- Slider, Closet, Sun Room, Foyer
- Flooring: Tile, Vinyl, Carpet, Flooring - Vinyl, Flooring - Stone/Ceramic Tile
- Has basement: No
- Number of fireplaces: 1
- Fireplace features: Living Room
Interior area
- Total structure area: 1,864
- Total interior livable area: 1,864 sqft
Property
Parking
- Total spaces: 14
- Parking features: Attached, Detached, Heated Garage, Workshop in Garage, Paved Drive, Off Street, Paved
- Attached garage spaces: 4
- Uncovered spaces: 10
Features
- Patio & porch: Porch - Enclosed, Patio
- Exterior features: Porch - Enclosed, Patio, Storage
Lot
- Size: 5 Acres
- Features: Wooded, Cleared, Level
Details
- Parcel number: M:008 B:023,3750429
- Zoning: RR
Construction
Type & style
- Home type: SingleFamily
- Architectural style: Ranch
- Property subtype: Single Family Residence
Materials
- Frame
- Foundation: Slab
- Roof: Shingle
Condition
- Year built: 1969
Utilities & green energy
- Electric: 200+ Amp Service
- Sewer: Private Sewer
- Water: Private
- Utilities for property: for Electric Range, for Electric Oven, Washer Hookup
Community & neighborhood
Community
- Community features: Private School, Public School
Location
- Region: Monson
Other
Other facts
- Road surface type: Paved
Price history
| Date | Event | Price |
|---|---|---|
| 5/10/2024 | Sold | $285,000-18.5%$153/sqft |
Source: MLS PIN #73205756 | ||
| 3/2/2024 | Contingent | $349,900$188/sqft |
Source: MLS PIN #73205756 | ||
| 2/27/2024 | Listed for sale | $349,900$188/sqft |
Source: MLS PIN #73205756 | ||
Public tax history
| Year | Property taxes | Tax assessment |
|---|---|---|
| 2025 | $5,273 +1.9% | $354,600 +6.2% |
| 2024 | $5,175 +6.5% | $333,900 +9% |
| 2023 | $4,860 +3.5% | $306,400 +16.3% |
Find assessor info on the county website
Neighborhood: 01057
Nearby schools
GreatSchools rating
- 5/10Monson Innovation High SchoolGrades: 7-12Distance: 2.7 mi

Get pre-qualified for a loan
At Zillow Home Loans, we can pre-qualify you in as little as 5 minutes with no impact to your credit score.An equal housing lender. NMLS #10287.
Sell for more on Zillow
Get a free Zillow Showcase℠ listing and you could sell for .
$511,500
2% more+ $10,230
With Zillow Showcase(estimated)
$521,730