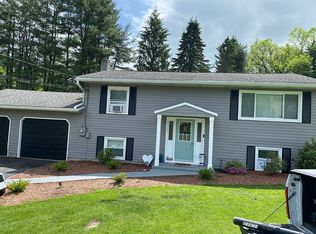Closed
$208,000
16 Terrace Hill Rd, Bainbridge, NY 13733
4beds
1,248sqft
Single Family Residence
Built in 1974
0.67 Acres Lot
$208,600 Zestimate®
$167/sqft
$1,499 Estimated rent
Home value
$208,600
Estimated sales range
Not available
$1,499/mo
Zestimate® history
Loading...
Owner options
Explore your selling options
What's special
You can live in the Village, but with the feel of a private country lot. Move right in to this 4 bedroom, 1.5 bath home. The eat-in KIT opens to a spacious 3 season room with many windows for wonderful natural lighting. Formal dining room and living room are carpeted, along with the bedroom areas. Anderson Thermal windows throughout, except for the thermal bay widow. Primary bedroom has a half bath w/ ceramic flooring. Partially finished basement offers family room, office and laundry area. Outside you have a 2 tiered deck to relax on, or sit under the pergola to enjoy your gardens and lawn. The shingle roof and gutters were done in 2011. New storm door on front and back in 2018. 200 AMP service and all electric heat offers savings on heating bill. Call your favorite Realtor for an appointment to see this MOVE IN READY HOME! Priced to SELL!!
Zillow last checked: 8 hours ago
Listing updated: February 16, 2024 at 10:22am
Listed by:
Lorraine R. Keckeisen 607-437-4274,
Howard Hanna,
Joan M. Hale GRI 607-206-8717,
Howard Hanna
Bought with:
Non-Member Agent
Non Member Office
Source: NYSAMLSs,MLS#: R1506697 Originating MLS: Otsego-Delaware
Originating MLS: Otsego-Delaware
Facts & features
Interior
Bedrooms & bathrooms
- Bedrooms: 4
- Bathrooms: 2
- Full bathrooms: 1
- 1/2 bathrooms: 1
- Main level bathrooms: 2
- Main level bedrooms: 4
Heating
- Electric, Zoned, Baseboard
Cooling
- Zoned
Appliances
- Included: Dryer, Exhaust Fan, Electric Oven, Electric Range, Electric Water Heater, Refrigerator, Range Hood, Washer
- Laundry: In Basement
Features
- Separate/Formal Dining Room, Eat-in Kitchen, Separate/Formal Living Room, Other, Pantry, See Remarks, Window Treatments, Bedroom on Main Level, Bath in Primary Bedroom
- Flooring: Carpet, Ceramic Tile, Varies, Vinyl
- Windows: Drapes
- Basement: Full,Partially Finished
- Has fireplace: No
Interior area
- Total structure area: 1,248
- Total interior livable area: 1,248 sqft
Property
Parking
- Total spaces: 1
- Parking features: Underground, Electricity, Storage, Driveway
- Garage spaces: 1
Features
- Levels: One
- Stories: 1
- Patio & porch: Deck, Enclosed, Porch
- Exterior features: Concrete Driveway, Deck, Private Yard, See Remarks
Lot
- Size: 0.67 Acres
- Dimensions: 197 x 142
- Features: Residential Lot
Details
- Parcel number: 08220126506000030320000000
- Special conditions: Standard
Construction
Type & style
- Home type: SingleFamily
- Architectural style: Ranch
- Property subtype: Single Family Residence
Materials
- Frame
- Foundation: Block
- Roof: Shingle
Condition
- Resale
- Year built: 1974
Utilities & green energy
- Sewer: Connected
- Water: Connected, Public
- Utilities for property: Sewer Connected, Water Connected
Community & neighborhood
Location
- Region: Bainbridge
Other
Other facts
- Listing terms: Cash,Conventional,USDA Loan,VA Loan
Price history
| Date | Event | Price |
|---|---|---|
| 10/6/2025 | Sold | $208,000+22.4%$167/sqft |
Source: Public Record Report a problem | ||
| 2/16/2024 | Sold | $170,000$136/sqft |
Source: | ||
| 12/28/2023 | Pending sale | $170,000$136/sqft |
Source: | ||
| 11/22/2023 | Listed for sale | $170,000$136/sqft |
Source: | ||
| 11/20/2023 | Pending sale | $170,000$136/sqft |
Source: | ||
Public tax history
| Year | Property taxes | Tax assessment |
|---|---|---|
| 2024 | -- | $113,220 +20.1% |
| 2023 | -- | $94,300 |
| 2022 | -- | $94,300 |
Find assessor info on the county website
Neighborhood: 13733
Nearby schools
GreatSchools rating
- 6/10Greenlawn Elementary SchoolGrades: 2-6Distance: 0.4 mi
- 7/10Bainbridge Guilford High SchoolGrades: 7-12Distance: 0.1 mi
- NAGuilford Elementary SchoolGrades: PK-1Distance: 7.8 mi
Schools provided by the listing agent
- District: Bainbridge-Guilford
Source: NYSAMLSs. This data may not be complete. We recommend contacting the local school district to confirm school assignments for this home.
