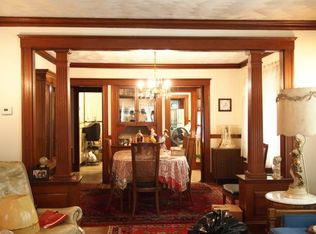Motivated Sellers!! Gut Renovated in 2017, this condo offers a neighborhood feel yet has close walkable access to the Orange Line and Assembly Row. Great Location! 1/4 mile from walking/running/biking path along the Mystic and to the Blessings of the Bay Boathouse which has kayaking, stand up paddle boarding and rowing. Inside is bamboo flooring through out and an open layout offers a seamless living flow, and new window treatments throughout offer you the privacy you want. The granite countertop peninsula can seat 4 comfortably and Kitchen storage will not be an issue with cabinets galore. With direct access from the kitchen to the back exclusive use deck and shared yard, entertaining is a breeze. The main bedroom offers a walk in closet with ample space and a full tiled tub/shower and stone countertops. Two other bedrooms and another full bath finish out this first floor layout, and with an exclusive basement, you can add over 600sqft more to your living space! Don't miss out!
This property is off market, which means it's not currently listed for sale or rent on Zillow. This may be different from what's available on other websites or public sources.
