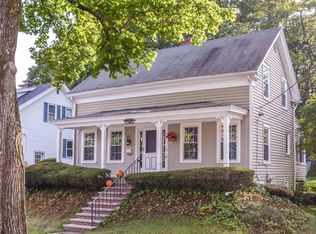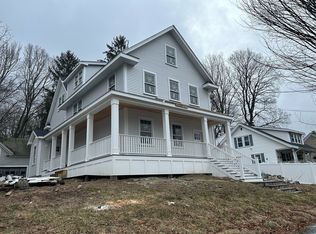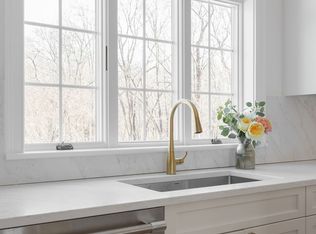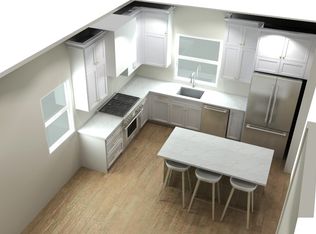Sold for $779,000
$779,000
16 Temple St, Reading, MA 01867
3beds
1,438sqft
Single Family Residence
Built in 1916
5,001 Square Feet Lot
$804,300 Zestimate®
$542/sqft
$4,182 Estimated rent
Home value
$804,300
$740,000 - $877,000
$4,182/mo
Zestimate® history
Loading...
Owner options
Explore your selling options
What's special
A++ Commuter Location!!! Proudly presenting this lovingly maintained 3 Bedroom colonial in a highly sought after neighborhood, on the west side of town. Close proximity to the commuter rail, schools, shops, restaurants and all that Reading has to offer. Beautiful hardwood flooring flows seamlessly throughout the entry foyer w/ coat closet, large fireplaced living room w/ custom built-ins, formal dining room w/ hutch, and home office. The heart of the home can be found in the updated Eat-in kitchen featuring stone countertops, recessed lighting, ss appliances and an adjacent half bathroom. Upstairs offers 3 spacious bedrooms (2 w/ walk-in closets) and updated full bath. Plenty of storage space is available with a pull down attic as well as an unfinished lower level w/ laundry. Relax on the oversized farmers porch equipped with outdoor lighting or on the back patio overlooking the fenced-in backyard with mature plantings and perennial garden. This is the one you have been waiting for!!!
Zillow last checked: 8 hours ago
Listing updated: August 09, 2024 at 11:51am
Listed by:
The Stakem Group 617-835-6624,
Leading Edge Real Estate 781-944-6060,
Mark Stakem 617-835-6624
Bought with:
Button and Co.
LAER Realty Partners
Source: MLS PIN,MLS#: 73253336
Facts & features
Interior
Bedrooms & bathrooms
- Bedrooms: 3
- Bathrooms: 2
- Full bathrooms: 1
- 1/2 bathrooms: 1
Primary bedroom
- Features: Ceiling Fan(s), Walk-In Closet(s), Flooring - Hardwood, Lighting - Overhead
- Level: Second
- Area: 146.67
- Dimensions: 13.33 x 11
Bedroom 2
- Features: Closet, Flooring - Hardwood, Lighting - Overhead
- Level: Second
- Area: 176.75
- Dimensions: 21 x 8.42
Bedroom 3
- Features: Walk-In Closet(s), Flooring - Wall to Wall Carpet
- Level: Second
- Area: 100.83
- Dimensions: 11 x 9.17
Primary bathroom
- Features: No
Bathroom 1
- Features: Bathroom - Half, Flooring - Laminate, Lighting - Overhead
- Level: First
- Area: 26.13
- Dimensions: 5.5 x 4.75
Bathroom 2
- Features: Bathroom - Full, Bathroom - Tiled With Tub & Shower, Pedestal Sink
- Level: Second
- Area: 48.94
- Dimensions: 7.25 x 6.75
Dining room
- Features: Closet/Cabinets - Custom Built, Flooring - Hardwood, Lighting - Overhead
- Level: First
- Area: 127.46
- Dimensions: 11.5 x 11.08
Kitchen
- Features: Flooring - Stone/Ceramic Tile, Countertops - Stone/Granite/Solid, Recessed Lighting, Stainless Steel Appliances
- Level: First
- Area: 204.6
- Dimensions: 15.25 x 13.42
Living room
- Features: Closet/Cabinets - Custom Built, Flooring - Hardwood
- Level: First
- Area: 178.21
- Dimensions: 15.17 x 11.75
Office
- Features: Flooring - Hardwood, Lighting - Overhead
- Level: First
- Area: 58.21
- Dimensions: 10.58 x 5.5
Heating
- Hot Water, Oil
Cooling
- Window Unit(s)
Appliances
- Included: Range, Dishwasher, Disposal, Microwave, Refrigerator, Washer, Dryer, Plumbed For Ice Maker
- Laundry: In Basement, Electric Dryer Hookup, Washer Hookup
Features
- Lighting - Overhead, Office, Foyer
- Flooring: Wood, Tile, Carpet, Hardwood, Flooring - Hardwood
- Doors: Insulated Doors, Storm Door(s)
- Windows: Insulated Windows
- Basement: Full,Unfinished
- Number of fireplaces: 1
- Fireplace features: Living Room
Interior area
- Total structure area: 1,438
- Total interior livable area: 1,438 sqft
Property
Parking
- Total spaces: 2
- Parking features: Paved Drive, Off Street, Tandem
- Uncovered spaces: 2
Features
- Patio & porch: Porch, Patio
- Exterior features: Porch, Patio, Rain Gutters
- Fencing: Fenced/Enclosed
Lot
- Size: 5,001 sqft
Details
- Parcel number: M:016.000000197.0,732754
- Zoning: S15
Construction
Type & style
- Home type: SingleFamily
- Architectural style: Colonial
- Property subtype: Single Family Residence
Materials
- Frame
- Foundation: Block
- Roof: Shingle
Condition
- Year built: 1916
Utilities & green energy
- Electric: Circuit Breakers, 100 Amp Service
- Sewer: Public Sewer
- Water: Public
- Utilities for property: for Electric Range, for Electric Dryer, Washer Hookup, Icemaker Connection
Community & neighborhood
Community
- Community features: Public Transportation, Shopping, Park, House of Worship, Private School, Public School, T-Station
Location
- Region: Reading
Price history
| Date | Event | Price |
|---|---|---|
| 8/9/2024 | Sold | $779,000$542/sqft |
Source: MLS PIN #73253336 Report a problem | ||
| 7/1/2024 | Contingent | $779,000$542/sqft |
Source: MLS PIN #73253336 Report a problem | ||
| 6/17/2024 | Listed for sale | $779,000+41.6%$542/sqft |
Source: MLS PIN #73253336 Report a problem | ||
| 12/5/2016 | Sold | $550,000+10%$382/sqft |
Source: Public Record Report a problem | ||
| 10/12/2016 | Listed for sale | $499,900+23.4%$348/sqft |
Source: Premier Realty Group, Inc. #72080310 Report a problem | ||
Public tax history
| Year | Property taxes | Tax assessment |
|---|---|---|
| 2025 | $8,364 -1.1% | $734,300 +1.7% |
| 2024 | $8,461 -1.2% | $721,900 +6.1% |
| 2023 | $8,562 +3.2% | $680,100 +9.3% |
Find assessor info on the county website
Neighborhood: 01867
Nearby schools
GreatSchools rating
- 9/10Alice M. Barrows Elementary SchoolGrades: K-5Distance: 0.6 mi
- 8/10Walter S Parker Middle SchoolGrades: 6-8Distance: 0.1 mi
- 9/10Reading Memorial High SchoolGrades: 9-12Distance: 0.9 mi
Schools provided by the listing agent
- Middle: Parker
- High: Rmhs
Source: MLS PIN. This data may not be complete. We recommend contacting the local school district to confirm school assignments for this home.
Get a cash offer in 3 minutes
Find out how much your home could sell for in as little as 3 minutes with a no-obligation cash offer.
Estimated market value$804,300
Get a cash offer in 3 minutes
Find out how much your home could sell for in as little as 3 minutes with a no-obligation cash offer.
Estimated market value
$804,300



