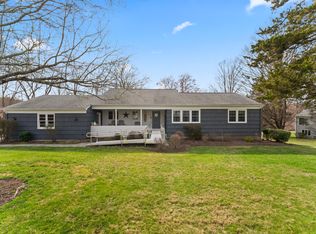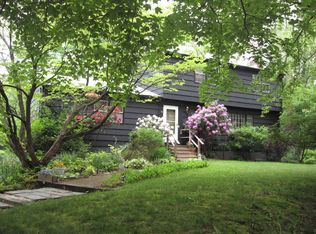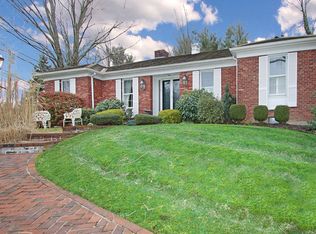Welcome Home! This stunning 4 BR, 2.5 BA ranch-style home has it all! Enter in through the double-height foyer and up to the living room which comes with skylights, fireplace and a large bay window, overlooking the perfectly manicured front yard. Follow the open floor plan into the dining room and kitchen, which comes complete with stainless steel appliances and custom hickory cabinets, nicely complimented by granite counter tops. Head into the sunroom to relax and open the sliders to your double-level deck & custom cabana. Enjoy the tranquility of your fenced-in backyard, complete with firepit and pond views. Pond is visible from every rear-facing window! Back inside and down the hall you'll come across the laundry room, on your way to the 4 spacious bedrooms and 2 full bathrooms - all on the same level - and ending with the master suite. Master bedroom includes vaulted ceilings, bay window, and large master bath, complete with jetted tub, double sinks, and heated tile floor. Directly off the master suite you'll find the roomy walk-through closet with custom built-ins. Head back into the hall and walk downstairs to the finished lower level where you'll find the tiled rec room with fireplace, sliders to a covered patio, and a 1/2 bath. This level opens to the rear yard, XL 2-car garage, and also includes a workshop and storage space. What could make this home better? How about the great commuter location and the brand new whole house generator! Don't miss this one!!
This property is off market, which means it's not currently listed for sale or rent on Zillow. This may be different from what's available on other websites or public sources.


