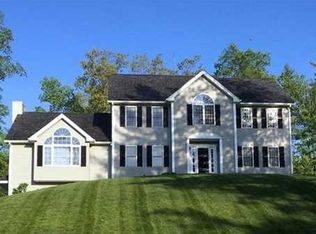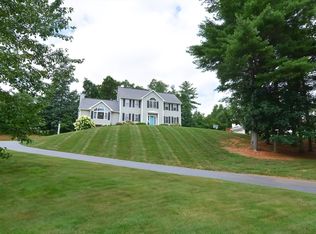Desirable Tall Pines Neighborhood. 4 bedroom 2 full bath 2 half bath Colonial. The Interior has been freshly painted. Hardwood floors throughout. This is a lovely home with spacious rooms and a flexible floor plan. Formal living room with office and half bath could easily be used as a first floor bedroom suite. The kitchen is newly updated and opens on to the back deck. Front to back living room with gas fireplace. In addition to the 4 bedrooms and 2 full baths and laundry on the second floor, there is also a mudroom and office and 1/2 bath on the lower level. Yard sprinkler system. Nice neighborhood with sidewalks and streetlights, close to Tantasqua schools.
This property is off market, which means it's not currently listed for sale or rent on Zillow. This may be different from what's available on other websites or public sources.

