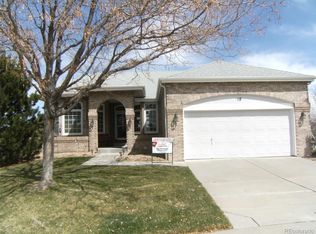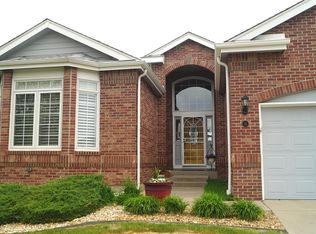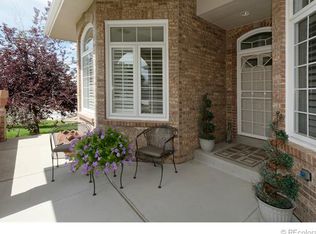Sold for $740,000
$740,000
16 Tamerlain Court, Highlands Ranch, CO 80130
3beds
3,786sqft
Single Family Residence
Built in 2000
5,750 Square Feet Lot
$765,200 Zestimate®
$195/sqft
$3,433 Estimated rent
Home value
$765,200
$727,000 - $803,000
$3,433/mo
Zestimate® history
Loading...
Owner options
Explore your selling options
What's special
With over 2,900 finished square feet, this 3 bed 3 bath home is a gem. This is a wonderfully kept and maintained home in Gleneagles Village. It has a large deck for enjoying your days, one level living (laundry room is upstairs), a flowing floorplan, and so much more. Lots of bay windows (each upper bedroom has one and so does the main dining room). A large 14x11 dining room has plenty of space. It also has an eating space off the kitchen. Don't forget the office on the main floor too. The basement includes a family room, 3rd bedroom, 3rd full bathroom, a huge family room, 2 storage rooms, and an extra room for arts and crafts, music, or whatever you desire.
Zillow last checked: 8 hours ago
Listing updated: September 13, 2023 at 03:49pm
Listed by:
Tim Hoyman 303-708-0205 thoyman@den100.com,
The Denver 100 LLC
Bought with:
William Dehmlow, 100045311
The Steller Group, Inc
Source: REcolorado,MLS#: 7068562
Facts & features
Interior
Bedrooms & bathrooms
- Bedrooms: 3
- Bathrooms: 3
- Full bathrooms: 3
- Main level bathrooms: 2
- Main level bedrooms: 2
Primary bedroom
- Description: Large Master Bedroom With Bay Window
- Level: Main
- Area: 255 Square Feet
- Dimensions: 15 x 17
Bedroom
- Description: Second Upstairs Bedroomwith Bay Window
- Level: Main
- Area: 132 Square Feet
- Dimensions: 11 x 12
Bedroom
- Description: Large Bedroom
- Level: Basement
- Area: 150 Square Feet
- Dimensions: 10 x 15
Primary bathroom
- Description: Master 5 Piece Bathroom
- Level: Main
- Area: 108 Square Feet
- Dimensions: 9 x 12
Bathroom
- Description: Just Off Guest Bedroom
- Level: Main
- Area: 45 Square Feet
- Dimensions: 5 x 9
Bathroom
- Description: Full Bathroom In Basement For Guests
- Level: Basement
- Area: 70 Square Feet
- Dimensions: 7 x 10
Bonus room
- Description: Great Room For Arts And Crafts, Music, Or Whatever You Want
- Level: Basement
- Area: 168 Square Feet
- Dimensions: 12 x 14
Den
- Description: Large Area For Fun, Relaxing
- Level: Basement
- Area: 570 Square Feet
- Dimensions: 19 x 30
Dining room
- Description: Large Dining Room With Bay Window
- Level: Main
- Area: 154 Square Feet
- Dimensions: 11 x 14
Dining room
- Description: Eating Space Off Off Kitchen Near Deck
- Level: Main
- Area: 108 Square Feet
- Dimensions: 9 x 12
Kitchen
- Description: Double Oven, Very Open Area
- Level: Main
- Area: 156 Square Feet
- Dimensions: 12 x 13
Laundry
- Description: Main Floor Laundry
- Level: Main
- Area: 48 Square Feet
- Dimensions: 6 x 8
Living room
- Description: Gas Fireplace, Ceiling Fan, Built In Bookshelves
- Level: Main
- Area: 320 Square Feet
- Dimensions: 16 x 20
Office
- Description: Built In Shelves And Very Light
- Level: Main
- Area: 126 Square Feet
- Dimensions: 9 x 14
Utility room
- Description: Unfinished Storage Room
- Level: Basement
- Area: 672 Square Feet
- Dimensions: 24 x 28
Heating
- Forced Air
Cooling
- Central Air
Appliances
- Included: Cooktop, Dishwasher, Disposal, Double Oven, Dryer, Freezer, Microwave, Refrigerator, Self Cleaning Oven, Washer
- Laundry: In Unit
Features
- Ceiling Fan(s), Five Piece Bath, High Ceilings, Smoke Free
- Flooring: Carpet, Vinyl
- Windows: Bay Window(s), Double Pane Windows
- Basement: Finished,Partial
- Number of fireplaces: 1
- Fireplace features: Family Room
- Common walls with other units/homes: No Common Walls
Interior area
- Total structure area: 3,786
- Total interior livable area: 3,786 sqft
- Finished area above ground: 1,924
- Finished area below ground: 1,055
Property
Parking
- Total spaces: 2
- Parking features: Garage - Attached
- Attached garage spaces: 2
Features
- Levels: One
- Stories: 1
- Patio & porch: Deck
- Fencing: None
Lot
- Size: 5,750 sqft
Details
- Parcel number: R0395609
- Zoning: PDU
- Special conditions: Standard
Construction
Type & style
- Home type: SingleFamily
- Property subtype: Single Family Residence
Materials
- Frame
- Foundation: Structural
- Roof: Composition
Condition
- Year built: 2000
Utilities & green energy
- Sewer: Public Sewer
- Water: Public
Community & neighborhood
Senior living
- Senior community: Yes
Location
- Region: Highlands Ranch
- Subdivision: Gleneagles Village
HOA & financial
HOA
- Has HOA: Yes
- HOA fee: $421 monthly
- Amenities included: Gated, Pool
- Services included: Insurance, Maintenance Grounds, Maintenance Structure, Snow Removal, Trash
- Association name: Gleneagles Village
- Association phone: 303-482-2213
- Second HOA fee: $80 annually
- Second association name: HRCA
- Second association phone: 303-471-8886
Other
Other facts
- Listing terms: Cash,Conventional,FHA,VA Loan
- Ownership: Individual
- Road surface type: Paved
Price history
| Date | Event | Price |
|---|---|---|
| 4/10/2023 | Sold | $740,000+135.6%$195/sqft |
Source: | ||
| 1/11/2001 | Sold | $314,059$83/sqft |
Source: Public Record Report a problem | ||
Public tax history
| Year | Property taxes | Tax assessment |
|---|---|---|
| 2025 | $4,669 +15.8% | $48,170 -9.5% |
| 2024 | $4,031 +28.9% | $53,230 -1% |
| 2023 | $3,127 -3.8% | $53,750 +30.6% |
Find assessor info on the county website
Neighborhood: 80130
Nearby schools
GreatSchools rating
- 6/10Fox Creek Elementary SchoolGrades: PK-6Distance: 1.1 mi
- 5/10Cresthill Middle SchoolGrades: 7-8Distance: 0.7 mi
- 9/10Highlands Ranch High SchoolGrades: 9-12Distance: 1 mi
Schools provided by the listing agent
- Elementary: Fox Creek
- Middle: Cresthill
- High: Highlands Ranch
- District: Douglas RE-1
Source: REcolorado. This data may not be complete. We recommend contacting the local school district to confirm school assignments for this home.
Get a cash offer in 3 minutes
Find out how much your home could sell for in as little as 3 minutes with a no-obligation cash offer.
Estimated market value
$765,200


