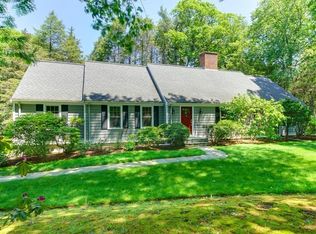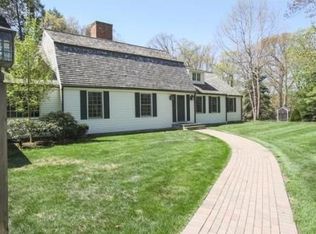Prominently sited in a highly sought after location, this elegant residence is a blend of classic New England style and modern amenities. Featured on the main level is the master bedroom suite which includes a private office with fireplace and built in cabinets, newly renovated master bath and access to the pool area.The kitchen is beautifully appointed with marble & quartz countertops and oversized center island and is open to the family room and sun room. The stylish interior presents a fabulous layout for formal and informal gatherings in the oversized living and dining rooms with french door access to rear yard. The second floor has four additional bedrooms and two baths. A lower level with playroom and plenty of storage offers potential for gym or workshop. Five fireplaces, central air conditioning, two car garage and a 60,000 square foot lot with in ground pool and manicured grounds complete this sophisticated property close to commuting routes and Wellesley train.
This property is off market, which means it's not currently listed for sale or rent on Zillow. This may be different from what's available on other websites or public sources.


