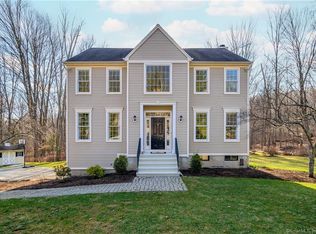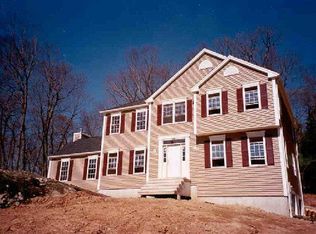A mini estate! Over 3 acres with privacy, and charming living spaces. The original side of the house was built in approx. 1848 with a large addition (kitchen, bedroom & bathroom) added in 1982. Many updates have been made to enhance today's lifestyles. The large, sunny, eat in kitchen offers a center isle, wood flooring, Wolf gas range, GE Monogram refrigerator and access to enclosed deck. Neutral decor and beautiful wide board flooring flow throughout the formal dining room (also with access to exterior) and spacious living room with fireplace. Other highlights on the 1st floor include, a main level den/3rd BR, small office, updated full bath, and separate laundry room. The master bedroom (w/vaulted ceiling & walk in closet), full bath and large guest room complete the upper level. Just across the deck from the house is a small barn with terrific potential for a separate two room studio/cottage or in law space. You will love the outdoor entertaining areas and the privacy the property provides. Additional outbuildings including a large detached 2 car garage (built 1997) and pony barn. Plenty of storage. Ample parking. Water heater-2015, new septic pump-2018. 3 BR septic system-1988. Newer roof on house. Exterior recently painted. Don't miss out on this unique and wonderful property!
This property is off market, which means it's not currently listed for sale or rent on Zillow. This may be different from what's available on other websites or public sources.

