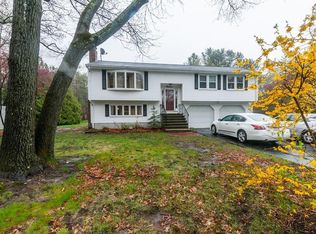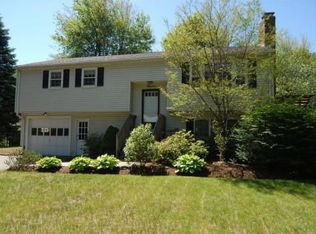Welcome to 16 Tamarack Road. This lovingly maintained, one owner, home is conveniently located in established neighborhood just a stone's throw from the West Natick commuter rail. Enjoy your time in the bright and spacious sun room with walls of windows, vaulted ceilings, ceiling fan, recessed lights and deck access overlooking flat back yard. Updates include kitchen with maple cabinets and Corian counters. Beautifully renovated full bath with tile floor and shower. Roof 2008, Gas Heating 2007, Town Water/Sewer, Mahogany Deck with Vinyl rails less than 6 yrs old, Gutter Guards, Chimney re-pointed with Cap, First Floor Windows updated, Central Air. Bring your personal decorating ideas and make this house your new home.
This property is off market, which means it's not currently listed for sale or rent on Zillow. This may be different from what's available on other websites or public sources.

