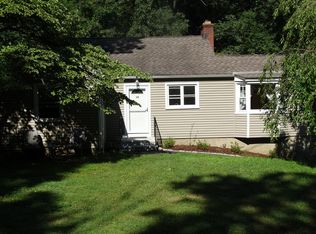This is the one you've been waiting for, updated 3 bedroom ranch with Seasonal Views of Candlewood Lake. Remodeled Eat In Kitchen looks out to the Living Room with Fireplace for those cozy winter nights. Master Bedroom Suite with remodeled bathroom plus 2 additional bedrooms and updated hall bath. New Lifeproof Luxury Vinyl Plank Flooring throughout. Central Air. Generator Hook up. Expansive deck perfect for entertaining with carport under. Full basement with laundry, workshop space and area currently used for a gym. Fenced in back yard. Walk to Water. Mailing address is #11, tax records are #16, #11 is on the house
This property is off market, which means it's not currently listed for sale or rent on Zillow. This may be different from what's available on other websites or public sources.

