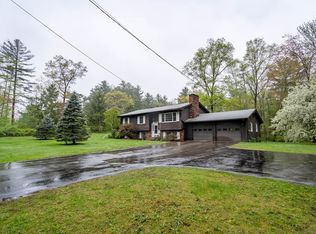This beautiful cape style home has it all. Almost 2000 sq. Ft. Of living space not including the finished basement! 4 Bedrooms, 2 car garage, 3.88 acres, finished basement with bar area, 2 full baths, plenty of parking, great location in a beautiful town in with a desirable school system, This home is turn key and ready for a new family. It offers tons of storage, beautiful mudroom with wood stove and a large kitchen with separate eating area. Set back from the road on a flat level lot and a huge Fenced in yard. Gas fireplace in the living room. This home will not last!!
This property is off market, which means it's not currently listed for sale or rent on Zillow. This may be different from what's available on other websites or public sources.
