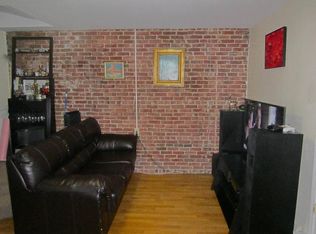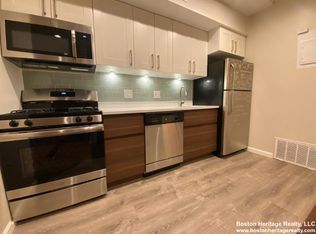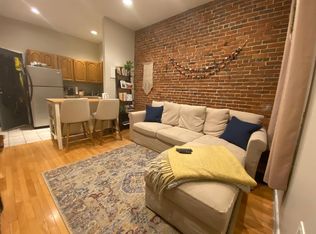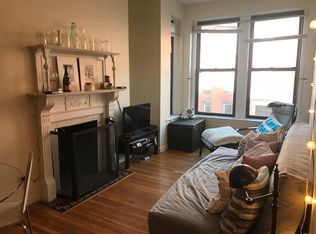Sold for $665,000 on 07/19/23
$665,000
16 Symphony Rd APT 5, Boston, MA 02115
1beds
576sqft
Condominium, Rowhouse
Built in 1890
-- sqft lot
$698,700 Zestimate®
$1,155/sqft
$3,090 Estimated rent
Home value
$698,700
$664,000 - $741,000
$3,090/mo
Zestimate® history
Loading...
Owner options
Explore your selling options
What's special
UNIQUE RENOVATED ONE BED PENTHOUSE W 2 PRIVATE DECKS (275sqft) + PARKING SPACE ON SYMPHONY (feels like Back Bay). It features a large private deck off the bedroom that has views of the Back Bay skyline & the 2nd deck has expansive viewsof ymca. This sun-filled condo has 4 skylights, a newer roof & two sliding glass doors that create a bright and cheery environment. The renovated kitchen boasts stainless steel appliances, granite countertops, white maple cabinets, a built-in closet with pull-out shelves & tiled backsplash. The living room has hardwood flooring, and large bedroom is carpeted with a walk-in closet that has California style shelving along with an IN-UNIT WASHER/DRYER & CENTRAL A/C. Located in The Fenway, near Symphony Hall, Northeastern, Berkely Sch Music, Boston Conservatory, museums, parks, public transportation (Green/Orange line T), Back Bay/South End shops and restaurants, Wholefoods, Trader Joes, Cafe Nero, Starbucks, CVS… Walk to everything!
Zillow last checked: 8 hours ago
Listing updated: July 20, 2023 at 11:10am
Listed by:
Lexi Crivon 617-877-3748,
Coldwell Banker Realty - Brookline 617-731-2447
Bought with:
Russ Bradchulis
Keller Williams Realty
Source: MLS PIN,MLS#: 73108488
Facts & features
Interior
Bedrooms & bathrooms
- Bedrooms: 1
- Bathrooms: 1
- Full bathrooms: 1
- Main level bathrooms: 1
- Main level bedrooms: 1
Primary bedroom
- Features: Skylight, Flooring - Wall to Wall Carpet, Balcony / Deck, Balcony - Exterior, Deck - Exterior, Dressing Room, Exterior Access, High Speed Internet Hookup, Paints & Finishes - Low VOC, Recessed Lighting
- Level: Main,First
- Area: 132
- Dimensions: 11 x 12
Primary bathroom
- Features: Yes
Bathroom 1
- Features: Bathroom - Tiled With Tub, Skylight, Flooring - Stone/Ceramic Tile, Paints & Finishes - Low VOC
- Level: Main,First
- Area: 35
- Dimensions: 5 x 7
Kitchen
- Features: Skylight, Flooring - Stone/Ceramic Tile, Countertops - Stone/Granite/Solid, Countertops - Upgraded, Cabinets - Upgraded, Paints & Finishes - Low VOC, Recessed Lighting, Remodeled, Stainless Steel Appliances
- Level: Main,First
- Area: 109.2
- Dimensions: 7 x 15.6
Living room
- Features: Skylight, Closet/Cabinets - Custom Built, Flooring - Hardwood, Window(s) - Bay/Bow/Box, Balcony / Deck, Balcony - Exterior, Cable Hookup, Deck - Exterior, Exterior Access, High Speed Internet Hookup, Open Floorplan, Paints & Finishes - Low VOC, Recessed Lighting, Remodeled
- Level: Main,First
- Area: 171.6
- Dimensions: 15.6 x 11
Heating
- Baseboard
Cooling
- Central Air, Individual, Unit Control
Appliances
- Laundry: Dryer Hookup - Electric, First Floor, In Unit, Electric Dryer Hookup, Washer Hookup
Features
- Walk-In Closet(s), Closet/Cabinets - Custom Built, Recessed Lighting, Finish - Sheetrock, Internet Available - Broadband
- Flooring: Tile, Hardwood, Flooring - Wall to Wall Carpet
- Basement: None
- Has fireplace: No
- Common walls with other units/homes: No One Above
Interior area
- Total structure area: 576
- Total interior livable area: 576 sqft
Property
Parking
- Total spaces: 1
- Parking features: Off Street, Driveway, Exclusive Parking
- Uncovered spaces: 1
Accessibility
- Accessibility features: No
Features
- Entry location: Unit Placement(Front,Back)
- Patio & porch: Deck - Composite
- Exterior features: Deck - Composite
Lot
- Size: 576 sqft
Details
- Parcel number: W:04 P:01578 S:010,3344814
- Zoning: CD
Construction
Type & style
- Home type: Condo
- Property subtype: Condominium, Rowhouse
Materials
- Brick
- Roof: Shingle,Rubber
Condition
- Year built: 1890
Utilities & green energy
- Electric: Circuit Breakers
- Sewer: Public Sewer
- Water: Public
- Utilities for property: for Electric Dryer, Washer Hookup
Community & neighborhood
Community
- Community features: Public Transportation, Shopping, Park, Medical Facility, Conservation Area, Highway Access, House of Worship, Private School, Public School, T-Station, University, Other
Location
- Region: Boston
HOA & financial
HOA
- HOA fee: $170 monthly
- Services included: Water, Sewer, Insurance, Snow Removal, Reserve Funds
Price history
| Date | Event | Price |
|---|---|---|
| 7/19/2023 | Sold | $665,000-3.5%$1,155/sqft |
Source: MLS PIN #73108488 | ||
| 5/30/2023 | Price change | $689,000-3%$1,196/sqft |
Source: MLS PIN #73108488 | ||
| 5/11/2023 | Listed for sale | $710,000+25.7%$1,233/sqft |
Source: MLS PIN #73108488 | ||
| 11/16/2020 | Listing removed | $2,400$4/sqft |
Source: Coldwell Banker Realty - Brookline #72754874 | ||
| 11/9/2020 | Listed for rent | $2,400$4/sqft |
Source: Coldwell Banker Realty - Brookline #72754874 | ||
Public tax history
| Year | Property taxes | Tax assessment |
|---|---|---|
| 2025 | $7,478 +14.4% | $645,800 +7.7% |
| 2024 | $6,538 +4.6% | $599,800 +3.1% |
| 2023 | $6,250 +0.7% | $581,900 +2% |
Find assessor info on the county website
Neighborhood: Fenway
Nearby schools
GreatSchools rating
- 7/10Hurley K-8 SchoolGrades: PK-8Distance: 0.6 mi
- NACarter SchoolGrades: 7-12Distance: 0.3 mi
- 2/10Snowden Int'L High SchoolGrades: 9-12Distance: 0.7 mi
Schools provided by the listing agent
- Elementary: Bps
- Middle: Bps
- High: Bps
Source: MLS PIN. This data may not be complete. We recommend contacting the local school district to confirm school assignments for this home.
Get a cash offer in 3 minutes
Find out how much your home could sell for in as little as 3 minutes with a no-obligation cash offer.
Estimated market value
$698,700
Get a cash offer in 3 minutes
Find out how much your home could sell for in as little as 3 minutes with a no-obligation cash offer.
Estimated market value
$698,700



