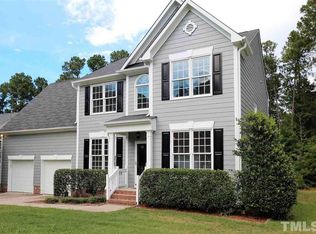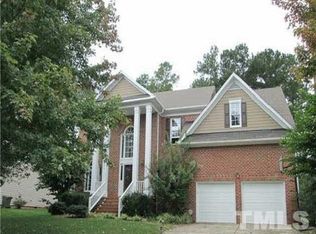Experience SW Durham at its finest! Gracious cul-de-sac home backs to landscaped and wooded views with water views to the side. Beautiful hardwoods throughout the first floor. New carpet in 2016. Granite countertops in this chefs kitchen includes refrigerator, dishwasher, gas range leading to deck AC units installed 2016. Window blinds in 2017. Remote controlled gas logs installed 2017. Separate garden tub and shower in master. Master sitting room. Trey ceilings and more. Southpoint, RTP all close.
This property is off market, which means it's not currently listed for sale or rent on Zillow. This may be different from what's available on other websites or public sources.

