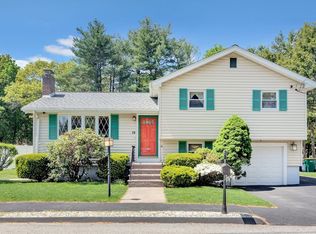First impressions say it all! Look no further...the moment you enter this 3 br westside home...your dreams have come true! You'll find everything you're looking for in this meticulously remodeled home, all for a reasonable price. This bright, sun filled home features vaulted ceilings and an open floor plan suited for today's modern living. Any cook will love the gorgeous, tastefully upgraded kitchen w/quartz counters, gas stove, stainless appliances and kit island with seating. Dining room w/sliders offers views of large, expansive back yard. Features include gleaming hardwood floors, 2 new baths w/subway tile, freshly painted interior, remodeled family room and so much more. Natural gas heating system and central air were done in 2016. The oversized, level yard, with deck and patio, offers room for almost any family activity you can think of! Walk to bus, mins to highway, shopping and fabulous restaurants. Just move in and unpack, don't wait to have the house you've always wanted!
This property is off market, which means it's not currently listed for sale or rent on Zillow. This may be different from what's available on other websites or public sources.
