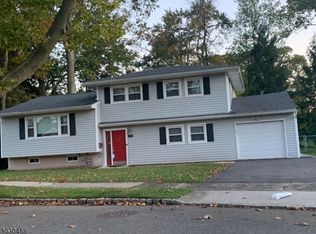PICTURE PERFECT SPLIT LEVEL HOME WITH SUN FILLED ROOMS IN THE DESIRABLE WOODSIDE SECTION OF SPRINGFIELD.THIS HOMES AIRY FLOORPLAN ENHANCED WITH HARDWOOD FLOORS, PICTURE WINDOW IN LIVING ROOM ,WARM HONEY OAK COLORED CABINETS AND GRANITE COUNTER TOPS IN THE LARGE EAT IN KITCHEN AND FAMILY ROOM OFF KITCHEN ALLOWS FOR EASY ENTERTAINING . BONUS BEDROOM ON FIRST FLOOR WITH SECOND LEVEL OFFERING A MASTER BEDROOM SUITE WITH ADJOINING BATHROOM PLUS THREE MORE GENEROUS SIZED BEDROOMS, ALL WITH GREAT CLOSET SPACE AND A HALLWAY BATHROOM . ENJOY THE OUTDOORS IN THE PARK LIKE YARD WITH MATURE LANDSCAPING, PATIO AND HOT TUB .THIS HOME OFFERS MANY UPDATES AND IS READY FOR YOU TO MOVE RIGHT IN. MAKE YOUR MEMORIES IN THIS HOME! CLOSE TO SCHOOLS, HOUSES OF WORSHIP, NYC BUS AND TRAIN AND ALL MAJOR HIGHWAYS.
This property is off market, which means it's not currently listed for sale or rent on Zillow. This may be different from what's available on other websites or public sources.
