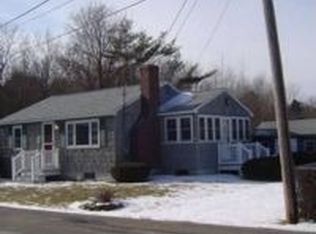Closed
$615,000
16 Surf Avenue, York, ME 03909
2beds
752sqft
Single Family Residence
Built in 1971
4,791.6 Square Feet Lot
$633,200 Zestimate®
$818/sqft
$2,520 Estimated rent
Home value
$633,200
$570,000 - $709,000
$2,520/mo
Zestimate® history
Loading...
Owner options
Explore your selling options
What's special
Year round home in a highly coveted neighborhood with a ROW to Long Sands Beach over the neighborhood foot bridge. Recently updated with newer flooring, updated kitchen, windows, interior paint, fencing and more. Nice and bright with lots of natural light, open floor plan designed very nicely with a great beachy chic vibe. This is an ideal beach house offering one level living in a terrific neighborhood with very little traffic, set on a dead end road. Walk to the beach and take a leisurely stroll or dine in one of the restaurants along the beach and absorb the sights and sounds of the ocean. There is plenty of space in the fully fenced in back yard for home-based activities. Enjoy grilling and relaxing on the large back deck. Potential to add a second level to the property which would enable gorgeous ocean views. You may also choose to rent out this property short-term or long-term as there are no rental restrictions. The property has a strong rental history. Don't miss this one...there is so much opportunity here. Additional photos coming soon! OPEN HOUSE Sunday 9/29 from 11am-1pm.
Zillow last checked: 8 hours ago
Listing updated: October 15, 2024 at 11:00am
Listed by:
Coldwell Banker Realty 207-967-9900
Bought with:
Keller Williams Coastal and Lakes & Mountains Realty
Source: Maine Listings,MLS#: 1604281
Facts & features
Interior
Bedrooms & bathrooms
- Bedrooms: 2
- Bathrooms: 1
- Full bathrooms: 1
Primary bedroom
- Level: First
- Area: 110 Square Feet
- Dimensions: 11 x 10
Bedroom 1
- Level: First
- Area: 110 Square Feet
- Dimensions: 11 x 10
Dining room
- Level: First
- Area: 120 Square Feet
- Dimensions: 15 x 8
Kitchen
- Level: First
- Area: 64 Square Feet
- Dimensions: 8 x 8
Living room
- Level: First
- Area: 210 Square Feet
- Dimensions: 15 x 14
Heating
- Baseboard, Direct Vent Heater
Cooling
- Has cooling: Yes
Appliances
- Included: Dryer, Microwave, Electric Range, Refrigerator, Washer
Features
- 1st Floor Bedroom, Attic, Bathtub, One-Floor Living, Shower
- Flooring: Carpet, Tile, Vinyl, Wood
- Basement: Exterior Entry,Dirt Floor,Crawl Space
- Number of fireplaces: 1
Interior area
- Total structure area: 752
- Total interior livable area: 752 sqft
- Finished area above ground: 752
- Finished area below ground: 0
Property
Parking
- Parking features: Gravel, 1 - 4 Spaces
Features
- Patio & porch: Deck
Lot
- Size: 4,791 sqft
- Features: Near Golf Course, Near Public Beach, Near Shopping, Neighborhood, Corner Lot, Level, Open Lot
Details
- Additional structures: Shed(s)
- Parcel number: YORKM0038B0131B
- Zoning: BUS-2
- Other equipment: Cable, Internet Access Available
Construction
Type & style
- Home type: SingleFamily
- Architectural style: Cottage,Ranch
- Property subtype: Single Family Residence
Materials
- Wood Frame, Vinyl Siding
- Foundation: Block
- Roof: Shingle
Condition
- Year built: 1971
Utilities & green energy
- Electric: Circuit Breakers
- Sewer: Public Sewer
- Water: Public
- Utilities for property: Utilities On
Community & neighborhood
Location
- Region: York
- Subdivision: Road Association
HOA & financial
HOA
- Has HOA: Yes
- HOA fee: $400 annually
Other
Other facts
- Road surface type: Paved
Price history
| Date | Event | Price |
|---|---|---|
| 10/15/2024 | Sold | $615,000-8.1%$818/sqft |
Source: | ||
| 10/3/2024 | Pending sale | $669,000$890/sqft |
Source: | ||
| 9/19/2024 | Listed for sale | $669,000+61.2%$890/sqft |
Source: | ||
| 9/18/2024 | Listing removed | $2,750$4/sqft |
Source: Zillow Rentals | ||
| 9/18/2024 | Price change | $2,750-5.2%$4/sqft |
Source: Zillow Rentals | ||
Public tax history
| Year | Property taxes | Tax assessment |
|---|---|---|
| 2024 | $5,615 +1.7% | $668,400 +2.3% |
| 2023 | $5,523 +34.4% | $653,600 +36% |
| 2022 | $4,110 -0.6% | $480,700 +15.7% |
Find assessor info on the county website
Neighborhood: Cape Neddick
Nearby schools
GreatSchools rating
- 10/10Coastal Ridge Elementary SchoolGrades: 2-4Distance: 0.7 mi
- 9/10York Middle SchoolGrades: 5-8Distance: 1.8 mi
- 8/10York High SchoolGrades: 9-12Distance: 0.3 mi

Get pre-qualified for a loan
At Zillow Home Loans, we can pre-qualify you in as little as 5 minutes with no impact to your credit score.An equal housing lender. NMLS #10287.
Sell for more on Zillow
Get a free Zillow Showcase℠ listing and you could sell for .
$633,200
2% more+ $12,664
With Zillow Showcase(estimated)
$645,864
