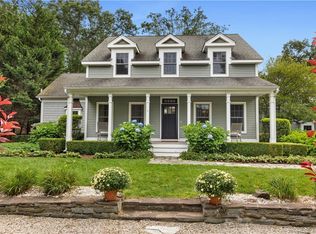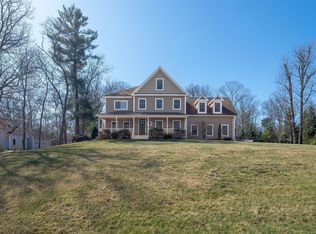MINT! Stunning 2011 farmhouse style Colonial in very desirable, cul de sac neighborhood. The first floor is flooded with natural light, and offers warmth and charm with a covered front rocking chair porch, built in bookcases in both the formal living room and the family room and a gas fireplace. The kitchen is a custom designed delight with granite and a wooden topped center isle, and breakfast area. The formal dining room is conveniently located through the Butler's pantry from the kitchen, and opens to both the family room and living room. Upstairs is a surprise, with an open library at the top of the stairs, two bedrooms, and a Master suite behind French doors with gorgeous bath featuring tub and tiled shower. The basement, which could be easily finished, also brings in natural light with a wall of windows facing the side yard. A lovely, large bluestone patio, screened in porch, and deck make outdoor entertaining a must on this very well situated lot at the end of the cul de sac. Natural gas heat and two car attached garage.
This property is off market, which means it's not currently listed for sale or rent on Zillow. This may be different from what's available on other websites or public sources.

