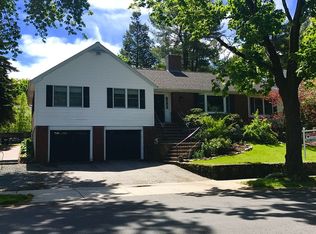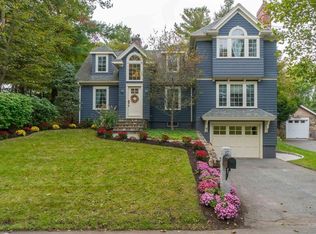BUYER LOST FINANCING... Back on Market STONEHAM/MELROSE LINE-Prestigious Royal Barry Wills. You will love this delightful 4 BR+ home, w gracious styling & modern conveniences. The 1st fl is made for gatherings: the traditional LR w gas FP opens into the enormous kitchen-dining area w a traditional stone fp to anchor this space. The highly functioning kitchen w SS appliances, gas cooking & granite has a beautiful cathedral ceiling w skylights. The cozy FR w wide plank pine floors, high ceilings & french doors is charming. This fl is completed w a formal DR, a sunny BR & a full bath. The 2nd fl includes an enormous Master BR SUITE w en suite, 2 additional BRs & a full bath complete this level. The LL is tastefully finished for a playrm or in-law situation. The designer handicap bathrm on this level helps w many living options. The front & back have been professionally designed & landscaped. All this & WALK TO THE COMMUTER RAIL in Melrose Highlands & bistros/shops. Easy access to Rt 93
This property is off market, which means it's not currently listed for sale or rent on Zillow. This may be different from what's available on other websites or public sources.

