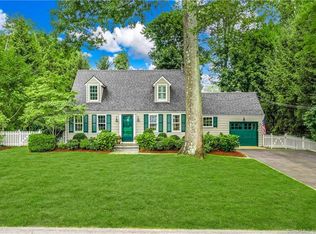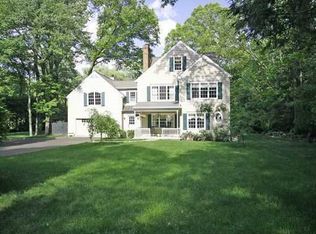Sold for $3,535,000 on 09/06/23
$3,535,000
16 Sunset Road, Darien, CT 06820
4beds
5,820sqft
Single Family Residence
Built in 2010
0.42 Acres Lot
$3,918,700 Zestimate®
$607/sqft
$21,428 Estimated rent
Home value
$3,918,700
$3.68M - $4.19M
$21,428/mo
Zestimate® history
Loading...
Owner options
Explore your selling options
What's special
Welcome to the most sought-after neighborhood street within the Darien community! This HOBI award-winning custom colonial is beautifully appointed in every regard. Designed to capture the sunlight and views to the exquisite landscaping beyond, this house has a seamless flow for entertaining with family and friends. The heart of the home can be found in the open concept kitchen family room with stone fireplace. French doors lead to the patio beyond featuring another stone fireplace. Amazing finished lower level has high ceilings with walk out access to rear patio/yard, connecting all entertaining areas to the outdoors. Designed by the current owners, this home has many special features - custom moldings, walnut floors, calacatta marble, oversized garage to park two cars and one sports car, rough plumbing to third floor for future expansion, extra sound-proofing insulation, new propane heating system, extensive audio system, snow melt on walkways, room for golf simulator and gym in basement, the list goes on and on! Come enjoy the ease and elegance of this special property and experience the traditions and camaraderie of Sunset Road! Convenient to all Darien has to offer this home is a must see. (One or more of the owners is a real estate licensee)
Zillow last checked: 8 hours ago
Listing updated: September 06, 2023 at 09:53am
Listed by:
Amy Barsanti 203-722-1781,
William Pitt Sotheby's Int'l 203-655-8234
Bought with:
Maggie Marchesi, RES.0764035
Compass Connecticut, LLC
Source: Smart MLS,MLS#: 170572546
Facts & features
Interior
Bedrooms & bathrooms
- Bedrooms: 4
- Bathrooms: 5
- Full bathrooms: 4
- 1/2 bathrooms: 1
Primary bedroom
- Features: Fireplace, Full Bath, Hardwood Floor, Vaulted Ceiling(s), Walk-In Closet(s)
- Level: Upper
- Area: 399.5 Square Feet
- Dimensions: 23.5 x 17
Bedroom
- Features: Hardwood Floor, Jack & Jill Bath
- Level: Upper
- Area: 180 Square Feet
- Dimensions: 15 x 12
Bedroom
- Features: Hardwood Floor, Jack & Jill Bath
- Level: Upper
- Area: 156 Square Feet
- Dimensions: 13 x 12
Bedroom
- Features: Full Bath, Hardwood Floor
- Level: Upper
- Area: 168 Square Feet
- Dimensions: 14 x 12
Dining room
- Features: Bay/Bow Window, Hardwood Floor
- Level: Main
- Area: 231.25 Square Feet
- Dimensions: 18.5 x 12.5
Family room
- Features: Bay/Bow Window, Fireplace, French Doors, Hardwood Floor
- Level: Main
- Area: 391 Square Feet
- Dimensions: 23 x 17
Kitchen
- Features: Hardwood Floor, Kitchen Island
- Level: Main
- Area: 461.25 Square Feet
- Dimensions: 20.5 x 22.5
Living room
- Features: Fireplace, Hardwood Floor
- Level: Main
- Area: 277.5 Square Feet
- Dimensions: 18.5 x 15
Office
- Features: Hardwood Floor
- Level: Main
- Area: 144 Square Feet
- Dimensions: 12 x 12
Heating
- Forced Air, Propane
Cooling
- Central Air
Appliances
- Included: Gas Range, Convection Oven, Microwave, Range Hood, Subzero, Dishwasher, Disposal, Washer, Dryer, Water Heater, Humidifier
- Laundry: Upper Level, Mud Room
Features
- Sound System, Wired for Data, Open Floorplan, Entrance Foyer
- Doors: French Doors
- Basement: Full,Partially Finished,Heated,Cooled,Interior Entry,Sump Pump
- Attic: Walk-up
- Number of fireplaces: 3
Interior area
- Total structure area: 5,820
- Total interior livable area: 5,820 sqft
- Finished area above ground: 4,820
- Finished area below ground: 1,000
Property
Parking
- Total spaces: 2
- Parking features: Detached, Garage Door Opener, Private
- Garage spaces: 2
- Has uncovered spaces: Yes
Features
- Patio & porch: Patio
- Exterior features: Stone Wall, Underground Sprinkler
- Fencing: Partial
- Waterfront features: Water Community
Lot
- Size: 0.42 Acres
- Features: Cul-De-Sac, Landscaped
Details
- Parcel number: 104315
- Zoning: R12
- Other equipment: Generator
Construction
Type & style
- Home type: SingleFamily
- Architectural style: Colonial
- Property subtype: Single Family Residence
Materials
- Shingle Siding, Wood Siding
- Foundation: Block
- Roof: Wood
Condition
- New construction: No
- Year built: 2010
Utilities & green energy
- Sewer: Public Sewer
- Water: Public
- Utilities for property: Underground Utilities
Green energy
- Energy efficient items: Insulation
Community & neighborhood
Security
- Security features: Security System
Community
- Community features: Library, Medical Facilities, Paddle Tennis, Park, Pool, Near Public Transport, Shopping/Mall, Tennis Court(s)
Location
- Region: Darien
Price history
| Date | Event | Price |
|---|---|---|
| 9/6/2023 | Sold | $3,535,000+6.3%$607/sqft |
Source: | ||
| 6/12/2023 | Pending sale | $3,325,000$571/sqft |
Source: | ||
| 6/12/2023 | Contingent | $3,325,000$571/sqft |
Source: | ||
| 5/24/2023 | Listed for sale | $3,325,000+253.7%$571/sqft |
Source: | ||
| 2/18/2011 | Sold | $940,000$162/sqft |
Source: Public Record Report a problem | ||
Public tax history
| Year | Property taxes | Tax assessment |
|---|---|---|
| 2025 | $31,834 +5.4% | $2,056,460 |
| 2024 | $30,209 +7.7% | $2,056,460 +29.1% |
| 2023 | $28,054 +2.2% | $1,593,060 |
Find assessor info on the county website
Neighborhood: 06820
Nearby schools
GreatSchools rating
- 9/10Royle Elementary SchoolGrades: PK-5Distance: 0.2 mi
- 9/10Middlesex Middle SchoolGrades: 6-8Distance: 1.7 mi
- 10/10Darien High SchoolGrades: 9-12Distance: 1.1 mi
Schools provided by the listing agent
- Elementary: Royle
- Middle: Middlesex
- High: Darien
Source: Smart MLS. This data may not be complete. We recommend contacting the local school district to confirm school assignments for this home.
Sell for more on Zillow
Get a free Zillow Showcase℠ listing and you could sell for .
$3,918,700
2% more+ $78,374
With Zillow Showcase(estimated)
$3,997,074
