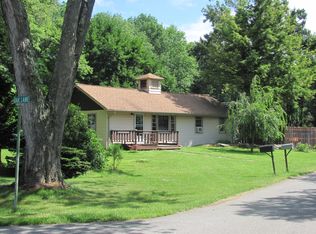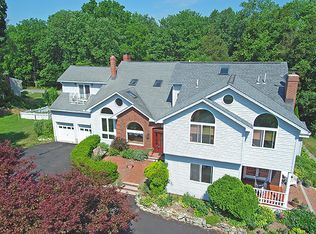Just renovated & ready for you! Enjoy the lake breeze & seasonal views from this like-new "open concept" home. Offering today's popular color palette & lifestyle, you are sure to appreciate the attnto detail & quality workmanship evident in this bi-level home. Quartz & stainless kitchen (2017), new roof & skylights (2018), new flooring (2018) renovated BAs incl multi-jet Master shower (2018), new H20 heater, recessed lighting, wet bar & more! Set on a expansive corner lot (.55 ac!) with fenced yard & oversized deck. A quick walk to community clubhouse/beach/playground (membership optional.) 4 possible bedrooms, currently 3 BR septic. Possible natural gas hook-up. Peruse the photos and fall in love!
This property is off market, which means it's not currently listed for sale or rent on Zillow. This may be different from what's available on other websites or public sources.

