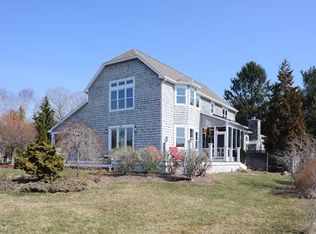Sold for $1,125,000
$1,125,000
16 Sunset Creek Road, Guilford, CT 06437
3beds
2,408sqft
Single Family Residence
Built in 1996
0.46 Acres Lot
$1,157,100 Zestimate®
$467/sqft
$4,317 Estimated rent
Home value
$1,157,100
$1.03M - $1.30M
$4,317/mo
Zestimate® history
Loading...
Owner options
Explore your selling options
What's special
Wow-what a location! Nestled in one of Guilford's most desirable neighborhoods, this home is just a short walk to the historic town Green, the elementary school, and Bishops Orchards, where you can pick your own fruit or treat yourself to some of the best ice cream around. Love the water? Launch your kayak right in your own neighborhood and explore the nearby waterways. From the moment you walk through the door, you're greeted by an open floor plan that's drenched in natural sunlight. The living room is anchored by a cozy gas fireplace and flows beautifully into an expansive dining area and a show- stopping, all-white kitchen. With high-end appliances, striking turquoise hardware, and a massive breakfast bar that seats six, it's perfect for entertaining or everyday living. The oversized pantry is a dream for any home chef, offering space for every appliance and then some. On the main floor, you'll also find a flexible home office or guest bedroom, a full bath, and a mudroom/laundry area. Just off the kitchen, a screened-in porch and large deck overlook peaceful marsh views-ideal for morning coffee or evening unwinding. Upstairs, there are three bedrooms, 2 of which share a connecting full bath. The stunning primary suite with its own private deck has views of Long Island Sound. A luxurious bath with jetted tub, custom walk-in closet. All of this in a quiet cul-de- sac neighborhood with a level yard, irrigation system, new windows(but 3) & a 2 car garage
Zillow last checked: 8 hours ago
Listing updated: June 19, 2025 at 04:37am
Listed by:
THE SUSAN SANTORO TEAM,
Susan Santoro 203-605-5297,
William Pitt Sotheby's Int'l 203-453-2533
Bought with:
Luke S. Porto, RES.0794764
William Raveis Real Estate
Source: Smart MLS,MLS#: 24087080
Facts & features
Interior
Bedrooms & bathrooms
- Bedrooms: 3
- Bathrooms: 3
- Full bathrooms: 3
Primary bedroom
- Features: Whirlpool Tub, Walk-In Closet(s), Limestone Floor
- Level: Upper
- Area: 234 Square Feet
- Dimensions: 13 x 18
Bedroom
- Level: Upper
- Area: 150 Square Feet
- Dimensions: 10 x 15
Bedroom
- Level: Upper
- Area: 150 Square Feet
- Dimensions: 10 x 15
Dining room
- Level: Main
- Area: 190 Square Feet
- Dimensions: 19 x 10
Kitchen
- Level: Main
- Area: 228 Square Feet
- Dimensions: 19 x 12
Living room
- Features: Gas Log Fireplace
- Level: Main
- Area: 285 Square Feet
- Dimensions: 19 x 15
Study
- Level: Main
- Area: 132 Square Feet
- Dimensions: 12 x 11
Heating
- Forced Air, Oil
Cooling
- Central Air
Appliances
- Included: Oven/Range, Refrigerator, Dishwasher, Electric Water Heater, Water Heater
- Laundry: Main Level, Mud Room
Features
- Basement: Full,Unfinished
- Attic: Pull Down Stairs
- Number of fireplaces: 1
Interior area
- Total structure area: 2,408
- Total interior livable area: 2,408 sqft
- Finished area above ground: 2,408
Property
Parking
- Total spaces: 2
- Parking features: Attached
- Attached garage spaces: 2
Features
- Patio & porch: Screened, Porch, Deck
- Has view: Yes
- View description: Water
- Has water view: Yes
- Water view: Water
Lot
- Size: 0.46 Acres
- Features: Cul-De-Sac, Open Lot
Details
- Parcel number: 1121102
- Zoning: R-3
Construction
Type & style
- Home type: SingleFamily
- Architectural style: Colonial
- Property subtype: Single Family Residence
Materials
- Shake Siding
- Foundation: Concrete Perimeter
- Roof: Asphalt
Condition
- New construction: No
- Year built: 1996
Utilities & green energy
- Sewer: Septic Tank
- Water: Public
Community & neighborhood
Location
- Region: Guilford
Price history
| Date | Event | Price |
|---|---|---|
| 6/18/2025 | Sold | $1,125,000+7.1%$467/sqft |
Source: | ||
| 5/8/2025 | Pending sale | $1,050,000$436/sqft |
Source: | ||
| 4/25/2025 | Listed for sale | $1,050,000+65.4%$436/sqft |
Source: | ||
| 11/23/2016 | Sold | $635,000+33.7%$264/sqft |
Source: Public Record Report a problem | ||
| 8/30/2001 | Sold | $475,000+68.1%$197/sqft |
Source: Public Record Report a problem | ||
Public tax history
| Year | Property taxes | Tax assessment |
|---|---|---|
| 2025 | $14,522 +4% | $525,210 |
| 2024 | $13,960 +2.7% | $525,210 |
| 2023 | $13,592 +1.2% | $525,210 +30% |
Find assessor info on the county website
Neighborhood: 06437
Nearby schools
GreatSchools rating
- 7/10A. W. Cox SchoolGrades: K-4Distance: 0.2 mi
- 8/10E. C. Adams Middle SchoolGrades: 7-8Distance: 0.7 mi
- 9/10Guilford High SchoolGrades: 9-12Distance: 2.2 mi
Schools provided by the listing agent
- Elementary: A. W. Cox
- High: Guilford
Source: Smart MLS. This data may not be complete. We recommend contacting the local school district to confirm school assignments for this home.

Get pre-qualified for a loan
At Zillow Home Loans, we can pre-qualify you in as little as 5 minutes with no impact to your credit score.An equal housing lender. NMLS #10287.
