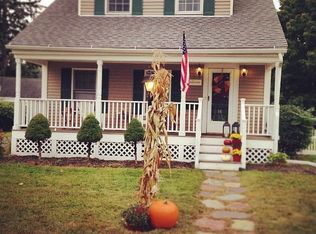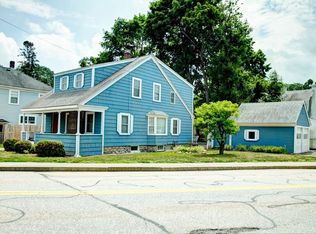This is a great find! 1920's Colonial in the WESTLANDS- This home has 4 Bedrooms and 1.5 baths. Lots of charm on the first floor, with a dinning room, living room , 1st floor bedroom, laundry room. The kitchen has granite counter tops, stainless steel appliances, and hardwood floors. The built in cabinets in the dining room add to the homes charm. The second floor has 3 Bedrooms, and a walk up attic for lots of storage. Yard has been professionally landscaped, with cute deck in the back of the home to enjoy fenced back yard,. Walk up attic. The enclosed porch on the front of the home allows for a nice entry into the home, with space to sit and enjoy the neighborhood views. Full basement, with more room for storage, or additional room to spread out. Don't miss out on this home. First Showings at Open House on Saturday 06/27/2020
This property is off market, which means it's not currently listed for sale or rent on Zillow. This may be different from what's available on other websites or public sources.

