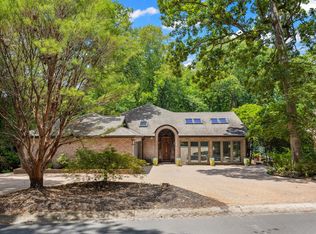Closed
$994,000
16 Sunrise Point Rd, Lake Wylie, SC 29710
4beds
4,435sqft
Single Family Residence
Built in 1983
0.5 Acres Lot
$1,245,800 Zestimate®
$224/sqft
$2,972 Estimated rent
Home value
$1,245,800
$1.13M - $1.38M
$2,972/mo
Zestimate® history
Loading...
Owner options
Explore your selling options
What's special
This home is ready for your special touches! Vacation at home in this waterfront property with it's own floating dock and in-ground saltwater pool complete with diving board. It's the perfect floorplan for entertaining. Kitchen includes double convection oven and Jenn-Air gas stove. It's open to den and sunroom to enjoy the perfect lake views. Dining room and connecting great room area are the perfect spot for a crowd. The master bedroom suite is cozy with its own fireplace, jetted tub and walk-in shower plus an amazing custom closet that is a must see! Main level oversized two car garage. Retreat to the basement with two more bedrooms and bonus area that could be used as an office, playroom or entertaining area. Home located in one of the prettiest sections of River Hills & close in proximity to the Country Club.
This neighborhood comes with every amenity in the book: country club/golf course (add'l fee), gated/private security, walking trails, marina, waterfront park and much more.
Zillow last checked: 8 hours ago
Listing updated: May 22, 2023 at 10:38am
Listing Provided by:
Kay Westmoreland Kay.Westmoreland@allentate.com,
Howard Hanna Allen Tate Lake Wylie,
Kay Westmoreland,
Howard Hanna Allen Tate Lake Wylie
Bought with:
Tyler Goldsmith
Better Homes and Gardens Real Estate Paracle
Source: Canopy MLS as distributed by MLS GRID,MLS#: 4018859
Facts & features
Interior
Bedrooms & bathrooms
- Bedrooms: 4
- Bathrooms: 4
- Full bathrooms: 3
- 1/2 bathrooms: 1
- Main level bedrooms: 2
Primary bedroom
- Level: Main
Primary bedroom
- Level: Main
Bedroom s
- Level: Main
Bedroom s
- Level: Basement
Bedroom s
- Level: Main
Bedroom s
- Level: Basement
Bathroom full
- Level: Main
Bathroom half
- Level: Main
Bathroom full
- Level: Basement
Bathroom full
- Level: Main
Bathroom half
- Level: Main
Bathroom full
- Level: Basement
Bonus room
- Level: Basement
Bonus room
- Level: Basement
Dining room
- Level: Main
Dining room
- Level: Main
Great room
- Level: Main
Great room
- Level: Main
Kitchen
- Level: Main
Kitchen
- Level: Main
Laundry
- Level: Main
Laundry
- Level: Main
Living room
- Level: Main
Living room
- Level: Main
Office
- Level: Main
Office
- Level: Main
Sunroom
- Level: Main
Sunroom
- Level: Main
Heating
- Heat Pump
Cooling
- Central Air
Appliances
- Included: Dishwasher, Double Oven, Gas Cooktop, Refrigerator
- Laundry: Main Level
Features
- Soaking Tub, Open Floorplan, Pantry, Walk-In Closet(s)
- Flooring: Carpet, Wood
- Windows: Skylight(s)
- Basement: Exterior Entry,Finished
- Fireplace features: Den, Primary Bedroom, Wood Burning
Interior area
- Total structure area: 3,257
- Total interior livable area: 4,435 sqft
- Finished area above ground: 3,257
- Finished area below ground: 1,178
Property
Parking
- Parking features: Attached Garage, Garage on Main Level
- Has attached garage: Yes
Features
- Levels: One
- Stories: 1
- Patio & porch: Deck
- Has private pool: Yes
- Pool features: Community, In Ground
- Fencing: Back Yard
- Has view: Yes
- View description: Water
- Has water view: Yes
- Water view: Water
- Waterfront features: Dock, Waterfront
- Body of water: Lake Wylie
Lot
- Size: 0.50 Acres
Details
- Parcel number: 5770401048
- Zoning: RC-I
- Special conditions: Estate
Construction
Type & style
- Home type: SingleFamily
- Architectural style: Traditional
- Property subtype: Single Family Residence
Materials
- Wood
- Foundation: Crawl Space
- Roof: Shingle
Condition
- New construction: No
- Year built: 1983
Utilities & green energy
- Sewer: County Sewer
- Water: County Water
Community & neighborhood
Security
- Security features: Carbon Monoxide Detector(s), Smoke Detector(s)
Community
- Community features: Gated, Golf, Lake Access, Picnic Area, Playground, Sidewalks, Tennis Court(s), Walking Trails
Location
- Region: Lake Wylie
- Subdivision: River Hills
HOA & financial
HOA
- Has HOA: Yes
- HOA fee: $543 quarterly
- Association name: River Hills Community Association
Other
Other facts
- Listing terms: Cash,Conventional
- Road surface type: Concrete
Price history
| Date | Event | Price |
|---|---|---|
| 5/18/2023 | Sold | $994,000+0.5%$224/sqft |
Source: | ||
| 5/18/2023 | Pending sale | $989,000$223/sqft |
Source: | ||
| 4/28/2023 | Listed for sale | $989,000$223/sqft |
Source: | ||
Public tax history
| Year | Property taxes | Tax assessment |
|---|---|---|
| 2025 | -- | $39,056 +3.8% |
| 2024 | $5,315 +60% | $37,616 +50.9% |
| 2023 | $3,323 +21.4% | $24,931 |
Find assessor info on the county website
Neighborhood: 29710
Nearby schools
GreatSchools rating
- 7/10Crowders Creek Elementary SchoolGrades: PK-5Distance: 2.2 mi
- 5/10Oakridge Middle SchoolGrades: 6-8Distance: 3.1 mi
- 9/10Clover High SchoolGrades: 9-12Distance: 7.3 mi
Schools provided by the listing agent
- Elementary: Crowders Creek
- Middle: Oakridge
- High: Clover
Source: Canopy MLS as distributed by MLS GRID. This data may not be complete. We recommend contacting the local school district to confirm school assignments for this home.
Get a cash offer in 3 minutes
Find out how much your home could sell for in as little as 3 minutes with a no-obligation cash offer.
Estimated market value$1,245,800
Get a cash offer in 3 minutes
Find out how much your home could sell for in as little as 3 minutes with a no-obligation cash offer.
Estimated market value
$1,245,800
