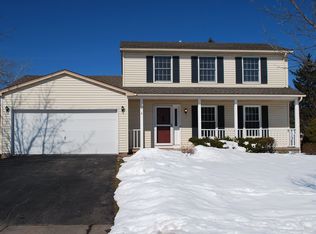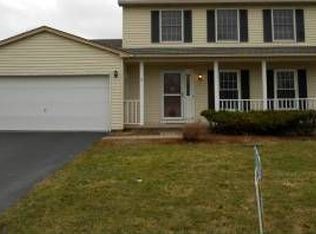Vinyl sided Ranch on traffic free cul-de-sac street! Beautifully landscaped yard! Roof new June 2005! Newer replacement windows! Backup generator new December 2015! Furnace new October 2010! Central air new December 2016! Hot H2O heater new December 2015! Sump pump new 2016! Jacuzzi tub in recently remodeled main bathroom! Unique and unusual fenced cat patio/playground in rear yard! 12x12 deck off 18x11 family room! Interior painted 2017! Security system! Invisible fencing and collar! Drywalled and insulated garage! Walkout basement! Convenient master bath! First floor laundry/third bedroom! All appliances and drapes included! Quick possession! Excellent condition in & out! $804 STAR
This property is off market, which means it's not currently listed for sale or rent on Zillow. This may be different from what's available on other websites or public sources.

