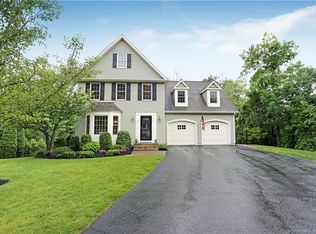Gorgeous LaCava built Cape located at the end of Summer Wind cul-de-sac. Open floor plan with impressive vaulted ceilings in oversized family room. The kitchen features stainless steel appliances, maple cabinets and granite counters. There is a generous eat in area with sliders that open to the back deck for easy grilling. The formal dining room currently being used as a home office, overlooks the incredible front stone walls through the bay window. Gleaming hardwood floors throughout the main level lead to the first floor Primary bedroom suite. Gigantic walk-in closet, double vanity and whirlpool tub. Laundry room is located outside the Primary and has brand new machines. Second level loft area which overlooks the family room and connects to each additional bedroom. One bedroom offers a walk in closet and there is even an unfinished attic space for extra storage! The lower level is partially finished with tons of possibilities for the clean 35x33 unfinished room. Pull into your brand-new driveway and enjoy your gardens and private backyard today!
This property is off market, which means it's not currently listed for sale or rent on Zillow. This may be different from what's available on other websites or public sources.

